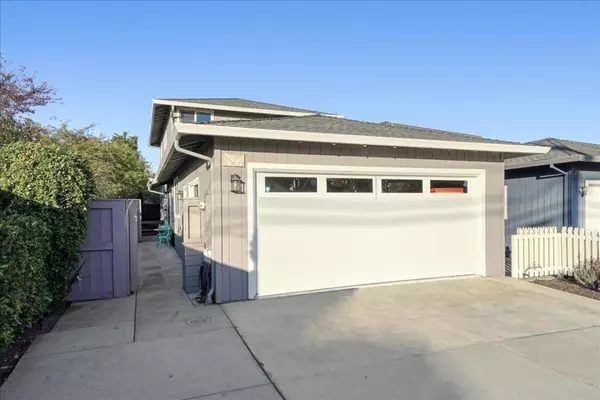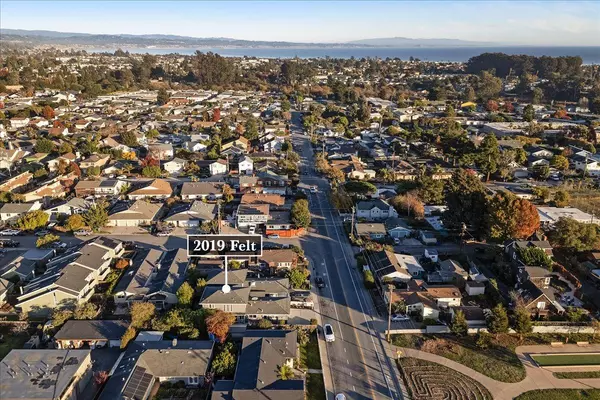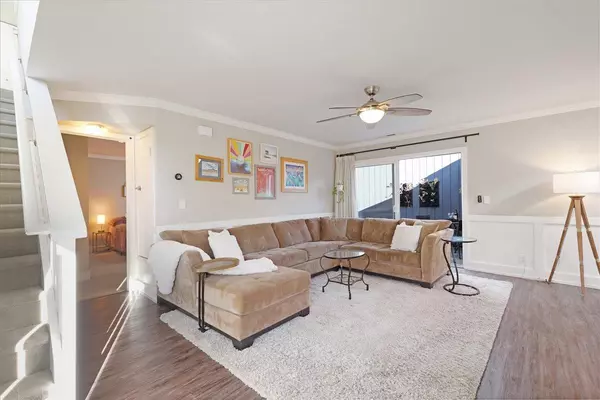UPDATED:
12/29/2024 07:05 PM
Key Details
Property Type Single Family Home
Sub Type Single Family Home
Listing Status Active
Purchase Type For Sale
Square Footage 1,470 sqft
Price per Sqft $880
MLS Listing ID ML81987742
Style Contemporary
Bedrooms 3
Full Baths 2
Year Built 1984
Lot Size 2,047 Sqft
Property Description
Location
State CA
County Santa Cruz
Area Live Oak
Zoning RM-4
Rooms
Family Room Kitchen / Family Room Combo
Dining Room Dining Area in Living Room
Kitchen Countertop - Granite, Dishwasher, Garbage Disposal, Microwave, Oven Range - Gas, Refrigerator
Interior
Heating Central Forced Air - Gas
Cooling None
Flooring Carpet, Laminate
Laundry Washer / Dryer
Exterior
Exterior Feature Back Yard, Courtyard
Parking Features Attached Garage, Gate / Door Opener, Off-Street Parking
Garage Spaces 2.0
Fence Wood, Fenced Back
Pool Spa - Above Ground, Steam Room or Sauna
Utilities Available Public Utilities
View Park, Neighborhood
Roof Type Composition
Building
Lot Description Grade - Mostly Level
Story 2
Foundation Concrete Slab
Sewer Sewer - Public
Water Public
Level or Stories 2
Others
Tax ID 028-014-05-000
Miscellaneous Skylight
Security Features Security Alarm
Horse Property No
Special Listing Condition Not Applicable

GET MORE INFORMATION
Joel Martinez
Property Connection Specialist | License ID: 02338033
Property Connection Specialist License ID: 02338033



