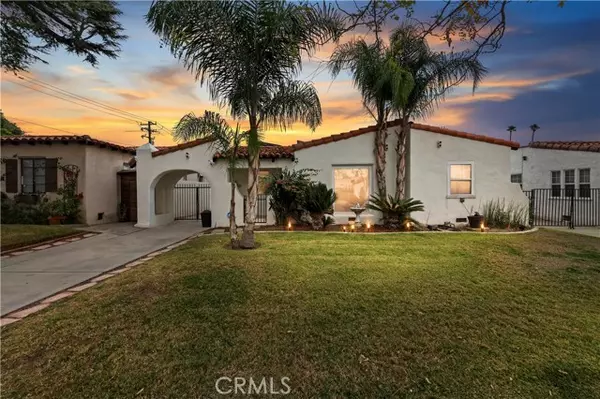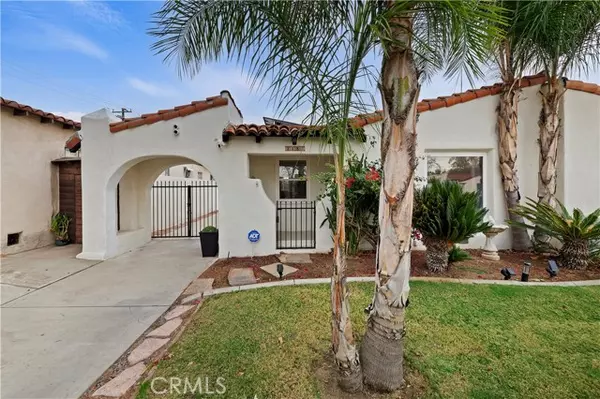UPDATED:
12/14/2024 12:18 AM
Key Details
Property Type Single Family Home
Sub Type Single Family Home
Listing Status Pending
Purchase Type For Sale
Square Footage 1,598 sqft
Price per Sqft $356
MLS Listing ID CRIG24233817
Bedrooms 4
Full Baths 2
Originating Board California Regional MLS
Year Built 1928
Lot Size 6,850 Sqft
Property Description
Location
State CA
County San Bernardino
Area 274 - San Bernardino
Rooms
Dining Room Formal Dining Room
Kitchen Dishwasher, Oven Range - Gas
Interior
Heating Gas, Central Forced Air
Cooling Central AC
Flooring Other
Fireplaces Type Living Room
Laundry In Laundry Room, Other
Exterior
Garage Spaces 2.0
Pool Pool - Heated, 31, Pool - Yes
View Local/Neighborhood
Building
Story One Story
Water District - Public
Others
Tax ID 0152171220000
Special Listing Condition Not Applicable

GET MORE INFORMATION
Joel Martinez
Property Connection Specialist | License ID: 02338033
Property Connection Specialist License ID: 02338033



