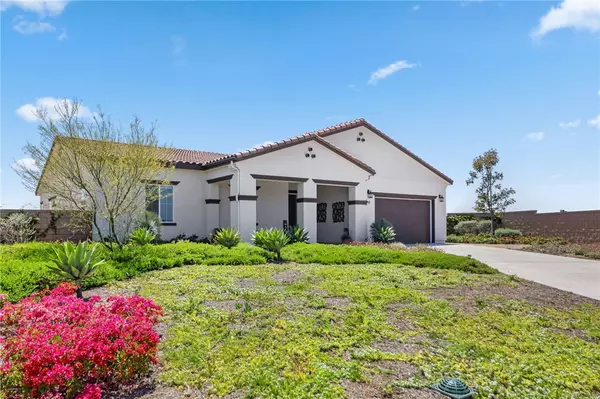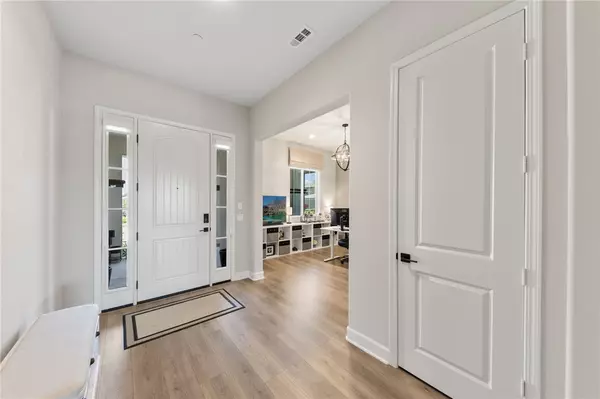UPDATED:
12/13/2024 12:31 AM
Key Details
Property Type Single Family Home
Sub Type Single Family Home
Listing Status Active
Purchase Type For Sale
Square Footage 2,848 sqft
Price per Sqft $438
MLS Listing ID CRSW24245623
Style Ranch
Bedrooms 4
Full Baths 3
HOA Fees $215/mo
Originating Board California Regional MLS
Year Built 2023
Lot Size 0.653 Acres
Property Description
Location
State CA
County Riverside
Area 252 - Riverside
Rooms
Family Room Other
Kitchen Dishwasher, Microwave, Other, Pantry, Oven Range - Built-In, Oven - Electric
Interior
Heating Central Forced Air
Cooling Central AC
Fireplaces Type None
Laundry In Laundry Room, 30, Other
Exterior
Parking Features Garage
Garage Spaces 2.0
Fence Other, 22
Pool 31, None
Utilities Available Telephone - Not On Site
View Hills
Roof Type Tile
Building
Lot Description Corners Marked, Grade - Level
Story One Story
Water Other, District - Public
Architectural Style Ranch
Others
Tax ID 242331001
Special Listing Condition Not Applicable

GET MORE INFORMATION
Joel Martinez
Property Connection Specialist | License ID: 02338033
Property Connection Specialist License ID: 02338033



