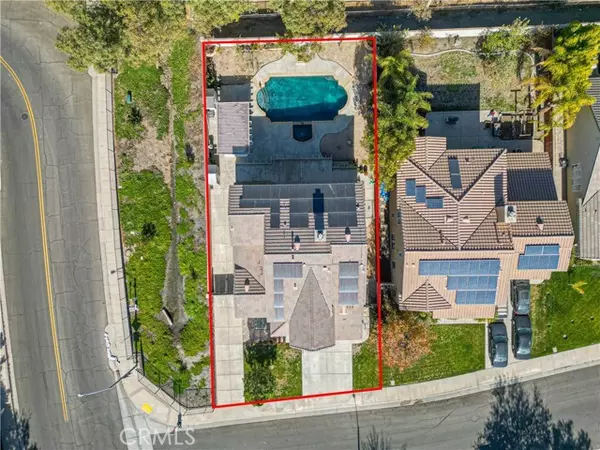UPDATED:
12/23/2024 11:05 AM
Key Details
Property Type Single Family Home
Sub Type Single Family Home
Listing Status Active
Purchase Type For Sale
Square Footage 3,119 sqft
Price per Sqft $280
MLS Listing ID CRIN24243857
Style Contemporary
Bedrooms 4
Full Baths 3
Half Baths 1
Originating Board California Regional MLS
Year Built 2007
Lot Size 10,454 Sqft
Property Description
Location
State CA
County Riverside
Area Srcar - Southwest Riverside County
Zoning SP ZONE
Rooms
Dining Room Breakfast Bar, Formal Dining Room, In Kitchen, Other
Kitchen Dishwasher, Hood Over Range, Microwave, Pantry, Oven Range - Gas, Oven Range - Built-In, Built-in BBQ Grill, Oven - Gas
Interior
Heating Solar, Wall Furnace , Central Forced Air
Cooling Central AC
Flooring Laminate
Fireplaces Type Living Room
Laundry Other
Exterior
Parking Features Attached Garage, Boat Dock, Garage, RV Access, Other
Garage Spaces 2.0
Fence 17, 2
Pool Pool - In Ground, 21, Pool - Yes, Spa - Private
Utilities Available Electricity - On Site
View Local/Neighborhood
Building
Foundation Concrete Slab
Water District - Public
Architectural Style Contemporary
Others
Tax ID 476332001
Special Listing Condition Not Applicable

GET MORE INFORMATION
Joel Martinez
Property Connection Specialist | License ID: 02338033
Property Connection Specialist License ID: 02338033



