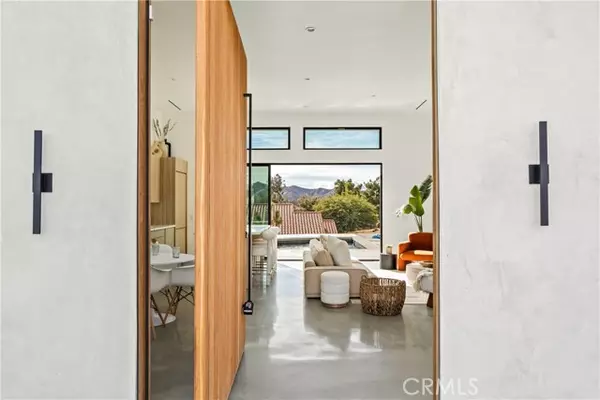UPDATED:
12/11/2024 09:21 PM
Key Details
Property Type Single Family Home
Sub Type Single Family Home
Listing Status Active
Purchase Type For Sale
Square Footage 1,350 sqft
Price per Sqft $480
MLS Listing ID CROC24244925
Style Contemporary
Bedrooms 2
Full Baths 2
Originating Board California Regional MLS
Year Built 2023
Lot Size 0.415 Acres
Property Description
Location
State CA
County San Bernardino
Area Dc541 - Country Club
Zoning 92/6
Rooms
Family Room Other
Dining Room Breakfast Bar, In Kitchen
Kitchen Dishwasher, Freezer, Garbage Disposal, Hood Over Range, Oven Range - Electric, Refrigerator, Oven - Electric
Interior
Heating Central Forced Air
Cooling Central AC
Fireplaces Type None
Laundry Gas Hookup, 30
Exterior
Parking Features Carport , Off-Street Parking
Pool 12, Pool - Heated, 31, Pool - Yes
View Hills, Other, Panoramic, City Lights
Building
Story One Story
Water District - Public
Architectural Style Contemporary
Others
Tax ID 0585431030000
Special Listing Condition Not Applicable

GET MORE INFORMATION
Joel Martinez
Property Connection Specialist | License ID: 02338033
Property Connection Specialist License ID: 02338033



