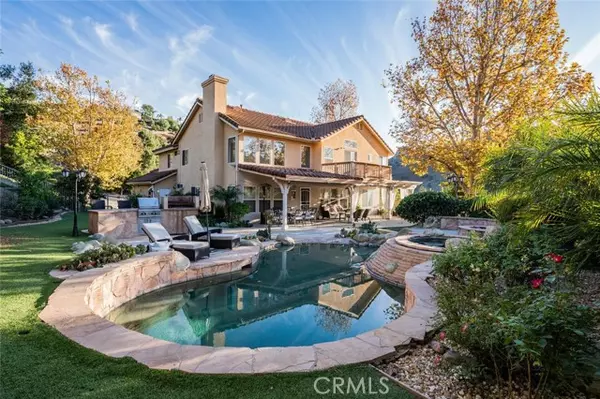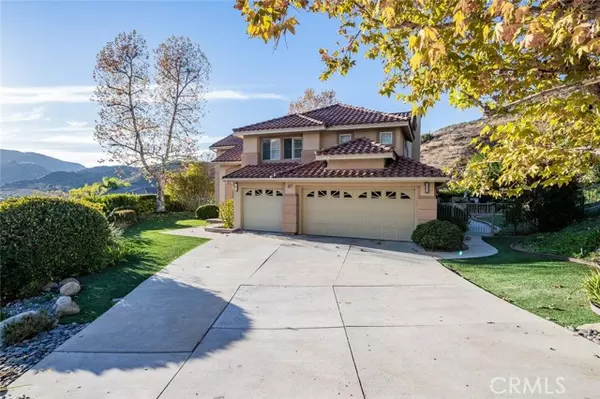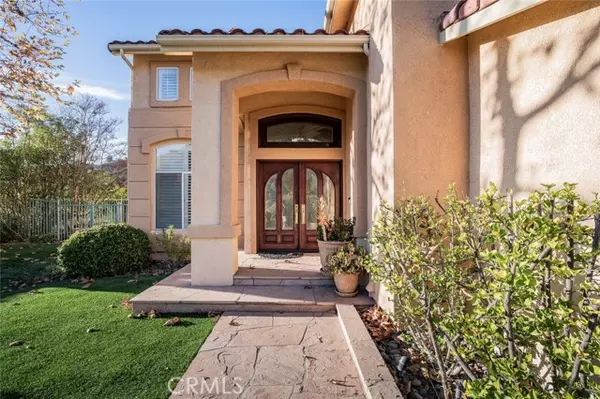UPDATED:
12/30/2024 05:45 PM
Key Details
Property Type Single Family Home
Sub Type Single Family Home
Listing Status Active
Purchase Type For Sale
Square Footage 2,752 sqft
Price per Sqft $635
MLS Listing ID CRSR24244057
Bedrooms 4
Full Baths 3
HOA Fees $180/mo
Originating Board California Regional MLS
Year Built 1995
Lot Size 0.465 Acres
Property Description
Location
State CA
County Los Angeles
Area Weh - West Hills
Zoning LARE15
Rooms
Dining Room Formal Dining Room
Kitchen Dishwasher, Garbage Disposal, Microwave, Other, Pantry, Refrigerator, Built-in BBQ Grill
Interior
Heating Central Forced Air
Cooling Central AC
Fireplaces Type Living Room
Laundry In Laundry Room
Exterior
Parking Features Attached Garage, Garage
Garage Spaces 3.0
Pool Pool - In Ground, Other, Pool - Yes, Spa - Private
View Hills
Building
Water District - Public
Others
Tax ID 2017034001
Special Listing Condition Not Applicable

GET MORE INFORMATION
Joel Martinez
Property Connection Specialist | License ID: 02338033
Property Connection Specialist License ID: 02338033



