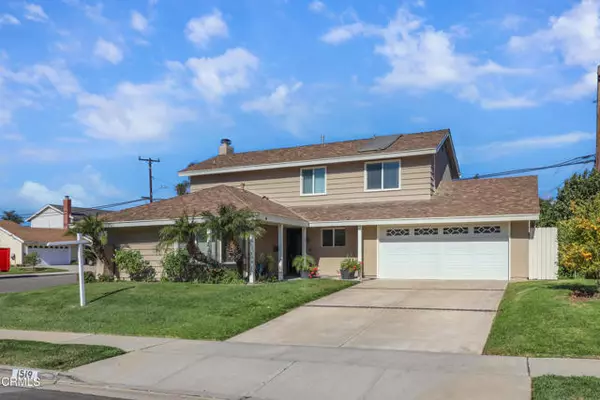UPDATED:
12/07/2024 06:19 PM
Key Details
Property Type Single Family Home
Sub Type Single Family Home
Listing Status Active
Purchase Type For Sale
Square Footage 1,781 sqft
Price per Sqft $701
MLS Listing ID CRV1-26917
Bedrooms 4
Full Baths 2
Originating Board California Regional MLS
Year Built 1965
Lot Size 7,866 Sqft
Property Description
Location
State CA
County Ventura
Area Vc42 - Camarillo Heights
Rooms
Family Room Other
Dining Room Formal Dining Room
Kitchen Dishwasher, Microwave, Pantry, Refrigerator
Interior
Heating Central Forced Air
Cooling Central AC
Flooring Laminate
Fireplaces Type Dining Room, Living Room
Laundry In Garage
Exterior
Parking Features Garage, Gate / Door Opener, Other
Garage Spaces 2.0
Pool 2, None
View None
Building
Water Hot Water, District - Public, Water Softener
Others
Tax ID 1500114025
Special Listing Condition Not Applicable

GET MORE INFORMATION
Joel Martinez
Property Connection Specialist | License ID: 02338033
Property Connection Specialist License ID: 02338033



