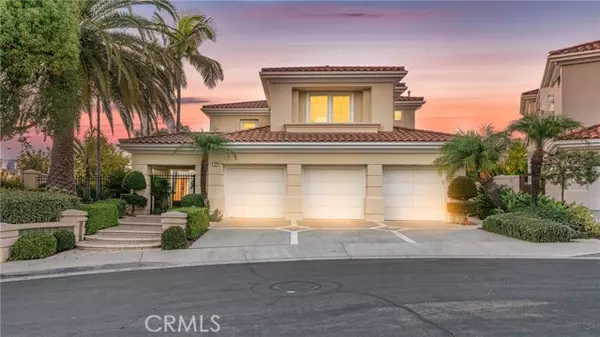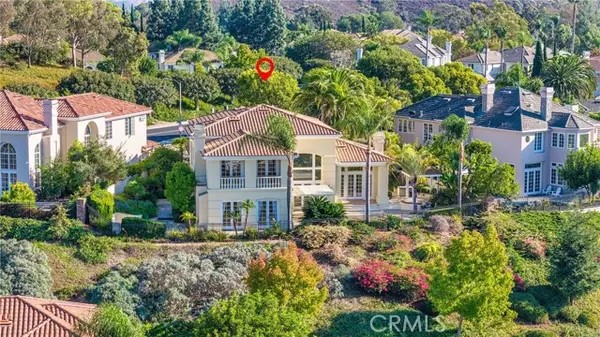UPDATED:
01/02/2025 05:45 PM
Key Details
Property Type Single Family Home
Sub Type Single Family Home
Listing Status Active
Purchase Type For Sale
Square Footage 4,379 sqft
Price per Sqft $1,274
MLS Listing ID CROC24244042
Style Spanish
Bedrooms 4
Full Baths 4
Half Baths 1
HOA Fees $730/mo
Originating Board California Regional MLS
Year Built 1992
Lot Size 0.523 Acres
Property Description
Location
State CA
County Orange
Area Tr - Turtle Rock
Rooms
Family Room Separate Family Room, Other
Dining Room Formal Dining Room, Breakfast Nook
Kitchen Ice Maker, Dishwasher, Garbage Disposal, Microwave, Other, Oven - Double, Pantry, Oven Range - Built-In, Refrigerator, Built-in BBQ Grill, Oven - Gas
Interior
Heating Central Forced Air, Fireplace
Cooling Central AC, Other
Fireplaces Type Family Room, Gas Burning, Living Room, Primary Bedroom
Laundry Gas Hookup, In Laundry Room, 30, Other
Exterior
Parking Features Storage - RV, Attached Garage, Garage, Gate / Door Opener, Other
Garage Spaces 3.0
Pool Pool - Heated, Community Facility
Utilities Available Electricity - On Site
View Greenbelt, Hills, Local/Neighborhood, Canyon, City Lights
Roof Type Tile
Building
Lot Description Paved
Foundation Concrete Perimeter
Water Hot Water, Heater - Gas, District - Public, Water Softener, Water Purifier - Owned
Architectural Style Spanish
Others
Tax ID 46367209
Special Listing Condition Not Applicable

GET MORE INFORMATION
Joel Martinez
Property Connection Specialist | License ID: 02338033
Property Connection Specialist License ID: 02338033



