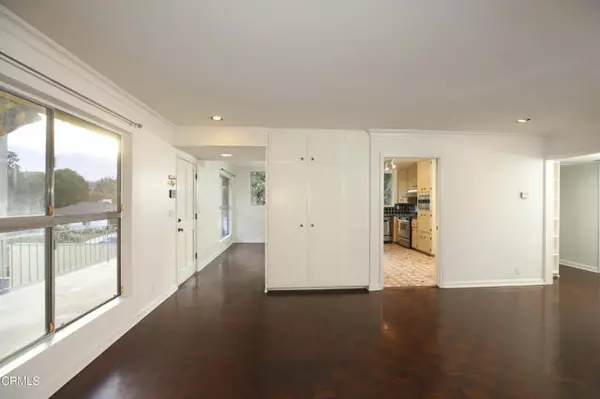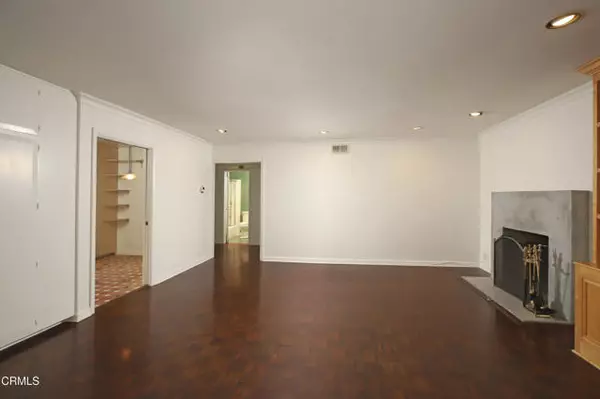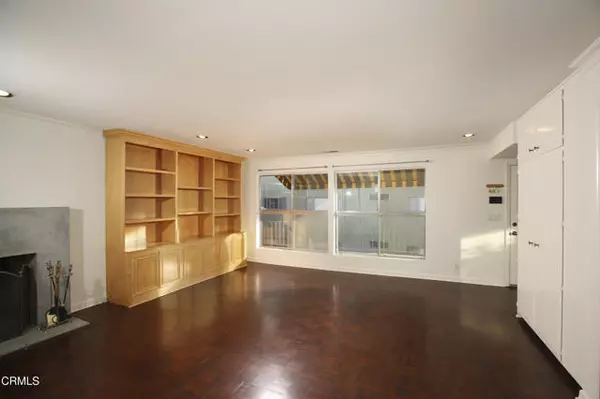UPDATED:
12/15/2024 01:05 AM
Key Details
Property Type Condo, Other Rentals
Sub Type Apartment/Condo for Rent
Listing Status Active
Purchase Type For Rent
Square Footage 1,427 sqft
MLS Listing ID CRP1-20118
Bedrooms 2
Full Baths 2
Originating Board California Regional MLS
Year Built 1963
Lot Size 9,654 Sqft
Property Description
Location
State CA
County Los Angeles
Area Stud - Studio City
Rooms
Kitchen Dishwasher, Oven Range, Refrigerator
Interior
Heating Central Forced Air
Cooling Central AC
Fireplaces Type Living Room
Laundry Community Facility
Exterior
Parking Features Garage
Garage Spaces 1.0
Pool 31, Community Facility
View Hills
Building
Story One Story
Water District - Public
Others
Tax ID 2375002047
Special Listing Condition Not Applicable

GET MORE INFORMATION
Joel Martinez
Property Connection Specialist | License ID: 02338033
Property Connection Specialist License ID: 02338033



