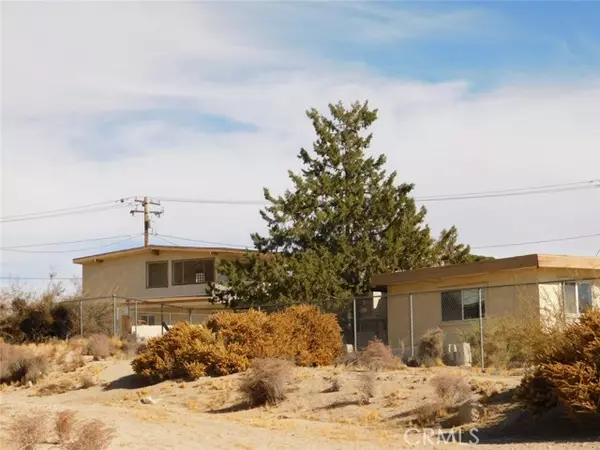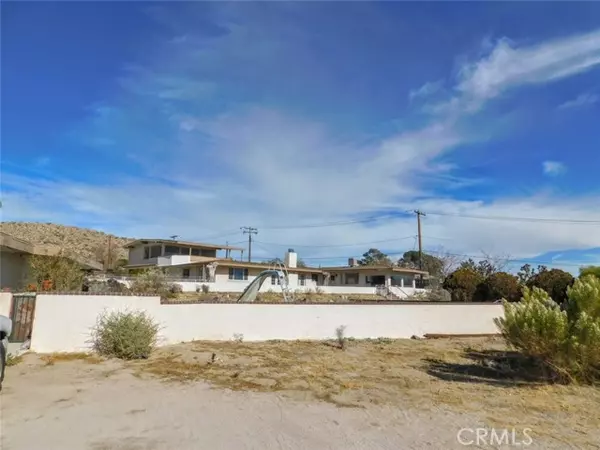UPDATED:
12/04/2024 07:29 PM
Key Details
Property Type Single Family Home
Sub Type Single Family Home
Listing Status Active
Purchase Type For Sale
Square Footage 3,446 sqft
Price per Sqft $210
MLS Listing ID CRJT24242356
Bedrooms 5
Full Baths 4
Originating Board California Regional MLS
Year Built 1962
Lot Size 1.390 Acres
Property Description
Location
State CA
County San Bernardino
Area Dc543 - Western Hills Estates
Rooms
Family Room Other
Dining Room In Kitchen, Other
Kitchen Oven Range - Gas, Refrigerator, Oven - Gas
Interior
Heating Central Forced Air
Cooling Other
Fireplaces Type Living Room
Laundry Gas Hookup, In Laundry Room, Washer
Exterior
Parking Features Garage, Other
Garage Spaces 1.0
Fence 2, Wood, Chain Link
Pool Pool - In Ground, 21, Pool - Yes, Pool - Fenced
View Hills, Panoramic, 31, City Lights
Roof Type Flat / Low Pitch,Shingle,Composition
Building
Lot Description Grade - Sloped Down
Foundation Concrete Slab
Sewer Septic Tank / Pump
Water Hot Water, District - Public
Others
Tax ID 0595342410000

GET MORE INFORMATION
Joel Martinez
Property Connection Specialist | License ID: 02338033
Property Connection Specialist License ID: 02338033



