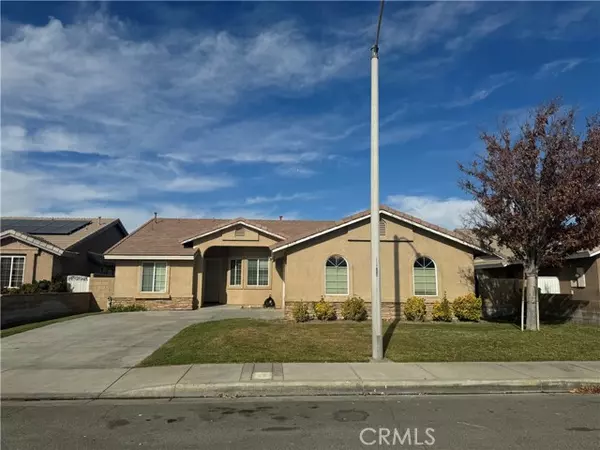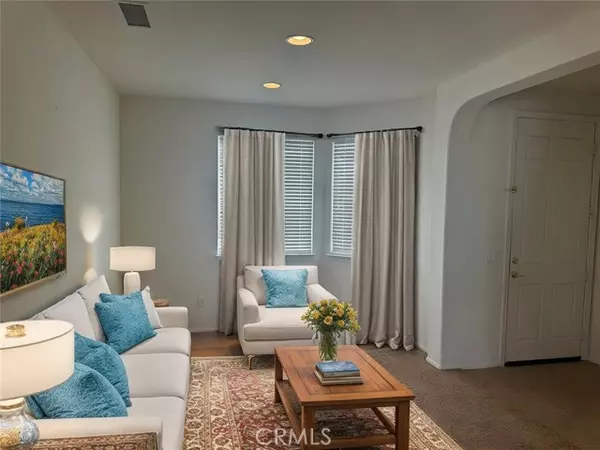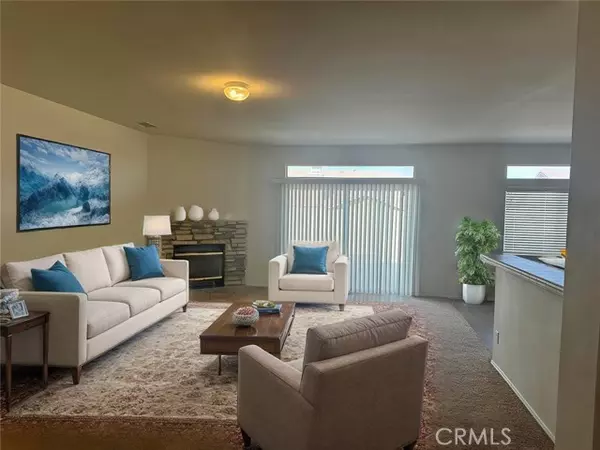UPDATED:
12/16/2024 03:04 PM
Key Details
Property Type Single Family Home
Sub Type Single Family Home
Listing Status Active
Purchase Type For Sale
Square Footage 2,174 sqft
Price per Sqft $252
MLS Listing ID CRSR24242181
Style Traditional
Bedrooms 4
Full Baths 3
Originating Board California Regional MLS
Year Built 2005
Lot Size 6,957 Sqft
Property Description
Location
State CA
County Los Angeles
Area Plm - Palmdale
Zoning PDR1 7000
Rooms
Dining Room Other
Kitchen Dishwasher, Oven Range - Gas
Interior
Heating Gas, Central Forced Air
Cooling Central AC
Fireplaces Type Gas Burning, Living Room
Laundry Gas Hookup, In Laundry Room, 30
Exterior
Garage Spaces 2.0
Pool 31, None
View None
Building
Story One Story
Foundation Concrete Slab
Water District - Public
Architectural Style Traditional
Others
Tax ID 3023090031
Special Listing Condition Not Applicable

GET MORE INFORMATION
Joel Martinez
Property Connection Specialist | License ID: 02338033
Property Connection Specialist License ID: 02338033



