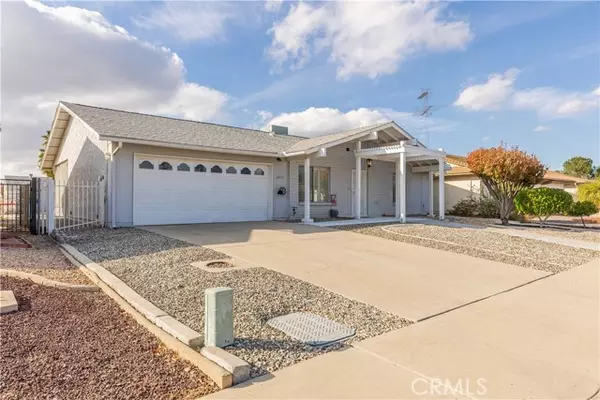UPDATED:
01/03/2025 06:31 PM
Key Details
Property Type Single Family Home
Sub Type Single Family Home
Listing Status Active
Purchase Type For Sale
Square Footage 1,328 sqft
Price per Sqft $308
MLS Listing ID CRSW24240679
Bedrooms 2
Full Baths 2
HOA Fees $420/ann
Originating Board California Regional MLS
Year Built 1977
Lot Size 7,841 Sqft
Property Description
Location
State CA
County Riverside
Area Srcar - Southwest Riverside County
Zoning R-1
Rooms
Family Room Other
Dining Room In Kitchen
Kitchen Dishwasher, Garbage Disposal, Microwave, Oven - Double, Oven Range - Electric, Oven - Electric
Interior
Heating Central Forced Air
Cooling Central AC
Fireplaces Type Family Room, Wood Burning
Laundry In Garage
Exterior
Parking Features Attached Garage, Garage, Gate / Door Opener, Other
Garage Spaces 2.0
Fence Chain Link
Pool Spa - Private, Community Facility, Spa - Community Facility
View Hills
Roof Type Composition
Building
Story One Story
Foundation Concrete Slab
Water District - Public
Others
Tax ID 335302033
Special Listing Condition Not Applicable

GET MORE INFORMATION
Joel Martinez
Property Connection Specialist | License ID: 02338033
Property Connection Specialist License ID: 02338033



