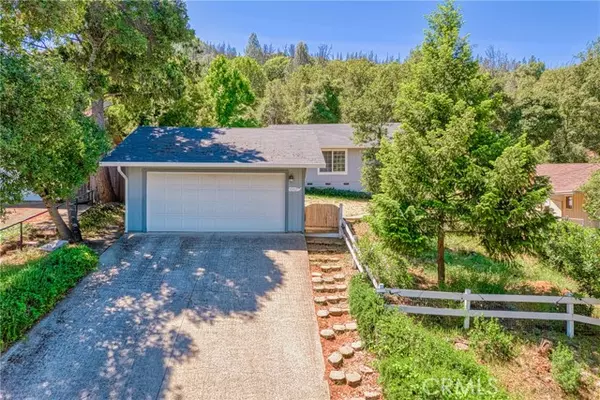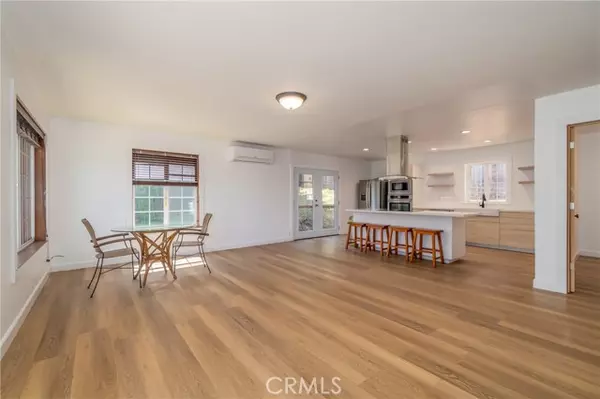UPDATED:
12/17/2024 06:50 PM
Key Details
Property Type Single Family Home
Sub Type Single Family Home
Listing Status Active
Purchase Type For Sale
Square Footage 1,008 sqft
Price per Sqft $256
MLS Listing ID CRLC24241639
Style Cottage
Bedrooms 2
Full Baths 1
HOA Fees $420/ann
Originating Board California Regional MLS
Year Built 2004
Lot Size 6,970 Sqft
Property Description
Location
State CA
County Lake
Area Lcrh - Riviera Heights
Zoning R1
Rooms
Dining Room Other
Kitchen Ice Maker, Dishwasher, Other, Exhaust Fan, Refrigerator, Oven - Electric
Interior
Fireplaces Type None
Laundry Other
Exterior
Parking Features Garage
Garage Spaces 2.0
Fence Wood, Chain Link
Pool Community Facility, Spa - Community Facility
Utilities Available Telephone - Not On Site
View Hills
Roof Type Composition
Building
Lot Description Grade - Sloped Up
Story One Story
Foundation Concrete Perimeter
Sewer Septic Tank / Pump
Water Private
Architectural Style Cottage
Others
Tax ID 045261070000
Special Listing Condition Not Applicable

GET MORE INFORMATION
Joel Martinez
Property Connection Specialist | License ID: 02338033
Property Connection Specialist License ID: 02338033



