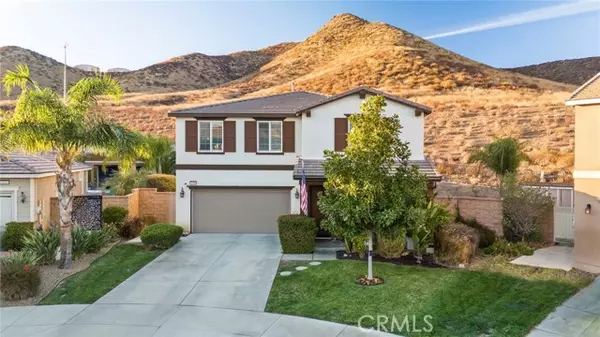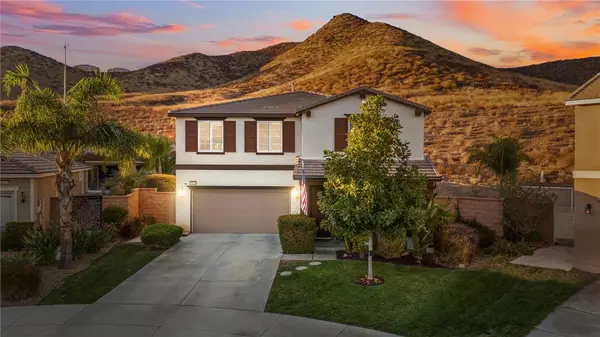UPDATED:
12/30/2024 05:54 PM
Key Details
Property Type Single Family Home
Sub Type Single Family Home
Listing Status Active
Purchase Type For Sale
Square Footage 2,739 sqft
Price per Sqft $255
MLS Listing ID CROC24241301
Bedrooms 4
Full Baths 3
HOA Fees $134/mo
Originating Board California Regional MLS
Year Built 2014
Lot Size 0.260 Acres
Property Description
Location
State CA
County Riverside
Area Srcar - Southwest Riverside County
Rooms
Family Room Other
Dining Room Breakfast Bar, Other
Kitchen Dishwasher, Microwave, Oven - Double, Pantry, Oven Range - Built-In
Interior
Heating Central Forced Air
Cooling Central AC, Whole House / Attic Fan, 9
Fireplaces Type None
Laundry In Laundry Room, Upper Floor
Exterior
Parking Features Garage, Other
Garage Spaces 2.0
Fence 2, Wood
Pool Community Facility, Spa - Community Facility
Utilities Available Telephone - Not On Site, Underground - On Site
View Hills
Roof Type Tile
Building
Lot Description Corners Marked
Water District - Public, Water Softener
Others
Tax ID 358273007
Special Listing Condition Not Applicable

GET MORE INFORMATION
Joel Martinez
Property Connection Specialist | License ID: 02338033
Property Connection Specialist License ID: 02338033



