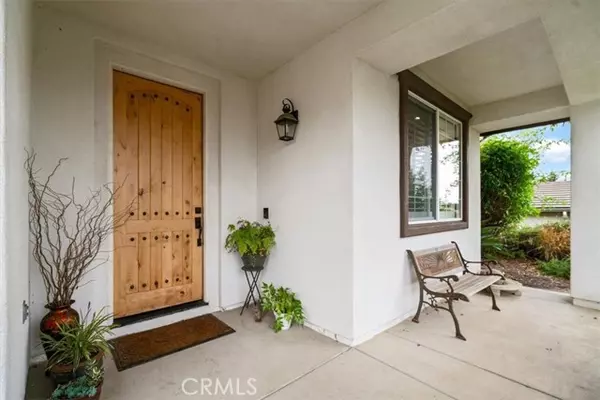UPDATED:
Key Details
Sold Price $1,400,000
Property Type Single Family Home
Sub Type Single Family Home
Listing Status Sold
Purchase Type For Sale
Square Footage 2,493 sqft
Price per Sqft $561
MLS Listing ID CRSC24240398
Sold Date 01/02/25
Bedrooms 4
Full Baths 2
Half Baths 1
HOA Fees $138/mo
Originating Board California Regional MLS
Year Built 2002
Lot Size 0.308 Acres
Property Description
Location
State CA
County San Luis Obispo
Area Ag Mesa
Rooms
Family Room Separate Family Room
Dining Room Breakfast Bar, Formal Dining Room, In Kitchen, Breakfast Nook
Kitchen Dishwasher, Hood Over Range, Microwave, Other, Pantry
Interior
Heating Central Forced Air
Cooling Central AC
Flooring Other
Fireplaces Type Dining Room, Family Room, Gas Burning, Other
Laundry In Laundry Room, Other
Exterior
Parking Features Garage, Other
Garage Spaces 2.0
Pool None
View Local/Neighborhood
Building
Story One Story
Foundation Concrete Slab
Water Other, Private, Water Purifier - Owned
Others
Tax ID 075410039
Special Listing Condition Not Applicable

Bought with Jennine Dunne
GET MORE INFORMATION
Joel Martinez
Property Connection Specialist | License ID: 02338033
Property Connection Specialist License ID: 02338033



