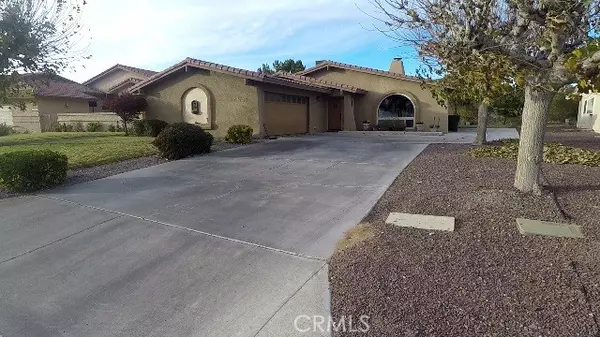UPDATED:
12/30/2024 05:51 PM
Key Details
Property Type Single Family Home
Sub Type Single Family Home
Listing Status Active
Purchase Type For Sale
Square Footage 2,114 sqft
Price per Sqft $179
MLS Listing ID CRCV24240985
Style Contemporary
Bedrooms 2
Full Baths 2
Half Baths 1
HOA Fees $224/mo
Originating Board California Regional MLS
Year Built 1977
Lot Size 7,500 Sqft
Property Description
Location
State CA
County San Bernardino
Area Hndl - Helendale
Zoning R-1
Rooms
Kitchen Dishwasher, Hood Over Range, Other, Oven Range - Gas, Oven Range, Oven - Gas
Interior
Heating Forced Air, Gas, Central Forced Air
Cooling Central AC, Central Forced Air - Electric
Flooring Laminate
Fireplaces Type Free Standing, Gas Starter, Other Location, Fire Pit
Laundry In Garage
Exterior
Parking Features Garage, RV Access, Other
Garage Spaces 1.0
Pool Pool - In Ground, 21, Community Facility, Spa - Community Facility
View Golf Course, Lake, Panoramic
Roof Type Tile
Building
Story One Story
Foundation Concrete Slab
Water Heater - Gas, District - Public
Architectural Style Contemporary
Others
Tax ID 0467631060000
Special Listing Condition Not Applicable

GET MORE INFORMATION
Joel Martinez
Property Connection Specialist | License ID: 02338033
Property Connection Specialist License ID: 02338033



