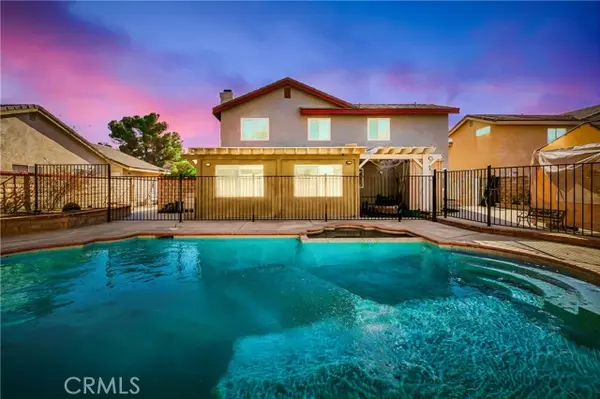UPDATED:
12/08/2024 07:05 AM
Key Details
Property Type Single Family Home
Sub Type Single Family Home
Listing Status Active
Purchase Type For Sale
Square Footage 1,966 sqft
Price per Sqft $289
MLS Listing ID CRSR24239789
Bedrooms 5
Full Baths 4
Originating Board California Regional MLS
Year Built 1989
Lot Size 6,803 Sqft
Property Description
Location
State CA
County Los Angeles
Area Lac - Lancaster
Zoning LRR1*
Rooms
Family Room Separate Family Room, Other
Interior
Heating Central Forced Air
Cooling Central AC
Fireplaces Type Family Room
Laundry In Garage
Exterior
Garage Spaces 3.0
Pool Pool - Gunite, Pool - Yes
View None
Building
Water District - Public
Others
Tax ID 3150053048
Special Listing Condition Not Applicable

GET MORE INFORMATION
Joel Martinez
Property Connection Specialist | License ID: 02338033
Property Connection Specialist License ID: 02338033



