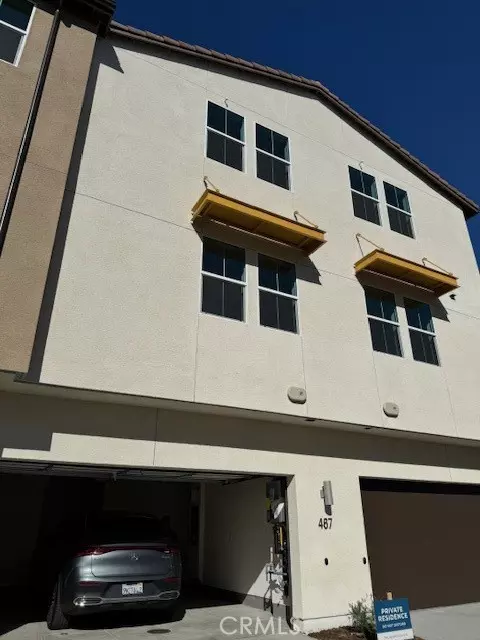UPDATED:
12/16/2024 09:48 PM
Key Details
Property Type Condo, Other Rentals
Sub Type Apartment/Condo for Rent
Listing Status Active
Purchase Type For Rent
Square Footage 1,629 sqft
MLS Listing ID CRAR24239658
Bedrooms 3
Full Baths 3
Half Baths 1
Originating Board California Regional MLS
Year Built 2024
Lot Size 1.263 Acres
Property Description
Location
State CA
County Los Angeles
Area 614 - Covina
Rooms
Family Room Other
Kitchen Dishwasher, Garbage Disposal, Oven Range - Built-In, Refrigerator
Interior
Heating Central Forced Air
Cooling Central AC
Fireplaces Type None
Laundry Other, Washer, Upper Floor, Dryer
Exterior
Parking Features Side By Side
Garage Spaces 2.0
Pool None
View Hills, Local/Neighborhood, City Lights
Building
Story Three or More Stories
Water District - Public
Others
Tax ID 0123456789
Special Listing Condition Not Applicable

GET MORE INFORMATION
Joel Martinez
Property Connection Specialist | License ID: 02338033
Property Connection Specialist License ID: 02338033



