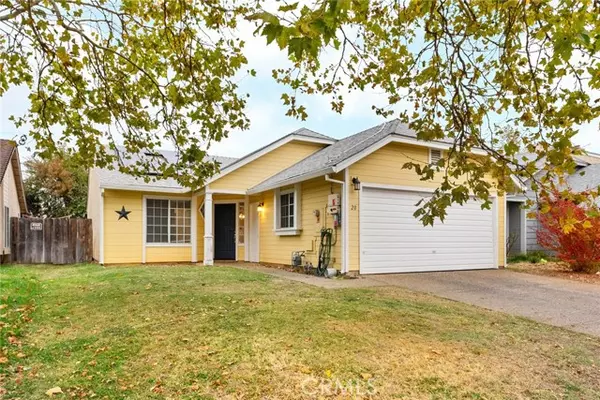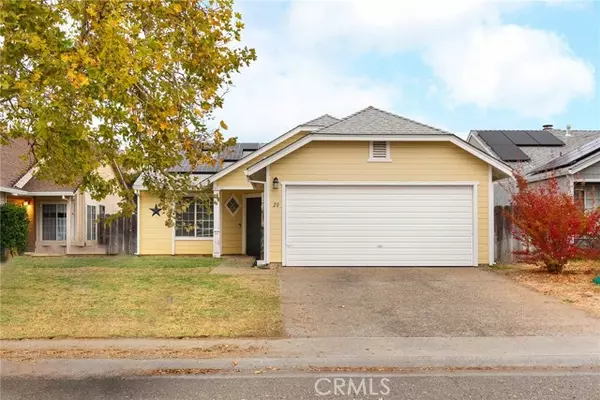UPDATED:
11/27/2024 04:21 AM
Key Details
Property Type Single Family Home
Sub Type Single Family Home
Listing Status Pending
Purchase Type For Sale
Square Footage 999 sqft
Price per Sqft $350
MLS Listing ID CRSN24238587
Bedrooms 2
Full Baths 2
Originating Board California Regional MLS
Year Built 1987
Lot Size 4,356 Sqft
Property Description
Location
State CA
County Butte
Rooms
Dining Room Formal Dining Room
Kitchen Ice Maker, Dishwasher, Oven Range - Gas, Refrigerator
Interior
Heating Central Forced Air
Cooling Central AC
Fireplaces Type Living Room, Wood Burning
Laundry In Closet
Exterior
Parking Features Garage, Other
Garage Spaces 2.0
Pool 31, None
Utilities Available Telephone - Not On Site
View Local/Neighborhood
Roof Type Composition
Building
Lot Description Grade - Level
Story One Story
Foundation Concrete Slab
Water Hot Water, District - Public
Others
Tax ID 015170047000
Special Listing Condition Not Applicable

GET MORE INFORMATION
Joel Martinez
Property Connection Specialist | License ID: 02338033
Property Connection Specialist License ID: 02338033



