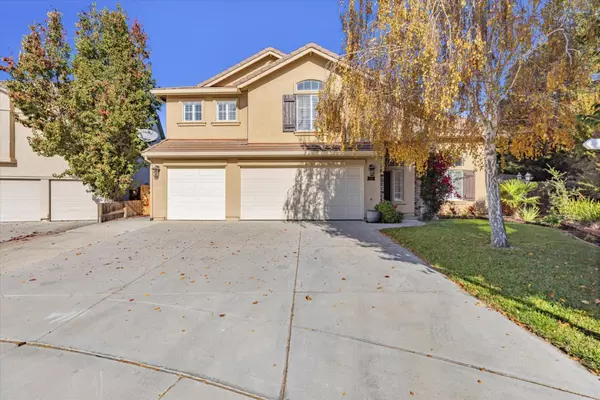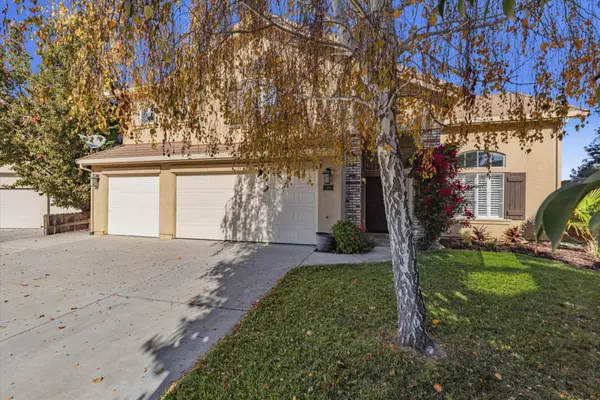UPDATED:
12/13/2024 07:13 PM
Key Details
Property Type Single Family Home
Sub Type Single Family Home
Listing Status Active
Purchase Type For Sale
Square Footage 2,700 sqft
Price per Sqft $332
MLS Listing ID ML81987216
Style Traditional
Bedrooms 4
Full Baths 3
Year Built 2002
Lot Size 7,732 Sqft
Property Description
Location
State CA
County San Benito
Area Hollister
Zoning RR
Rooms
Family Room Separate Family Room
Other Rooms Bonus / Hobby Room, Den / Study / Office
Dining Room Breakfast Bar, Breakfast Room, Dining Area in Living Room
Kitchen Countertop - Granite, Dishwasher, Hood Over Range, Microwave, Oven Range - Gas, Refrigerator
Interior
Heating Central Forced Air - Gas
Cooling Central AC
Flooring Carpet, Laminate, Tile
Fireplaces Type Family Room, Insert, Wood Burning
Laundry Electricity Hookup (110V), Electricity Hookup (220V), Gas Hookup, In Utility Room, Inside
Exterior
Exterior Feature Dog Run / Kennel, Fenced, Sprinklers - Auto, Sprinklers - Lawn, Storage Shed / Structure
Parking Features Attached Garage, Off-Site Parking
Garage Spaces 3.0
Fence Fenced Back
Utilities Available Public Utilities
View Neighborhood
Roof Type Tile
Building
Lot Description Grade - Mostly Level
Faces South
Story 2
Foundation Concrete Slab
Sewer Sewer - Public
Water Public, Water Softener - Owned
Level or Stories 2
Others
Tax ID 060-250-021-000
Miscellaneous Garden Window,High Ceiling ,Vaulted Ceiling
Horse Property No
Special Listing Condition Not Applicable

GET MORE INFORMATION
Joel Martinez
Property Connection Specialist | License ID: 02338033
Property Connection Specialist License ID: 02338033



