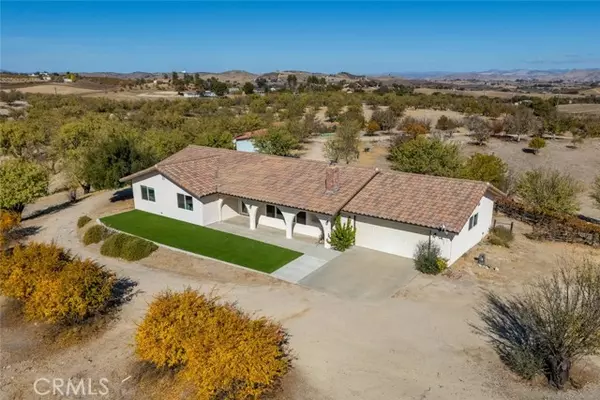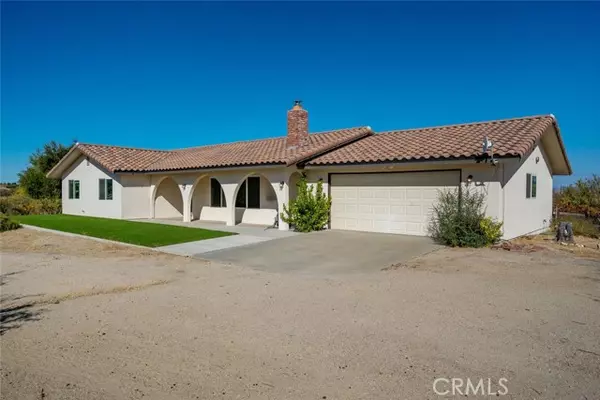UPDATED:
12/10/2024 11:07 PM
Key Details
Property Type Single Family Home
Sub Type Single Family Home
Listing Status Active
Purchase Type For Sale
Square Footage 1,842 sqft
Price per Sqft $813
MLS Listing ID CRSC24231167
Bedrooms 3
Full Baths 3
Originating Board California Regional MLS
Year Built 1980
Lot Size 36.380 Acres
Property Description
Location
State CA
County San Luis Obispo
Area Prnw - Pr North 46-West 101
Rooms
Dining Room Breakfast Bar, Formal Dining Room
Kitchen Dishwasher, Microwave, Other, Oven - Double
Interior
Cooling Central AC
Fireplaces Type Living Room
Laundry In Garage
Exterior
Parking Features Garage
Garage Spaces 2.0
Pool 31, None
View Hills, Panoramic
Building
Lot Description Grade - Gently Sloped, Agricultural Use
Story One Story
Sewer Septic Tank / Pump
Water Well
Others
Tax ID 026081004
Special Listing Condition Not Applicable

GET MORE INFORMATION
Joel Martinez
Property Connection Specialist | License ID: 02338033
Property Connection Specialist License ID: 02338033



