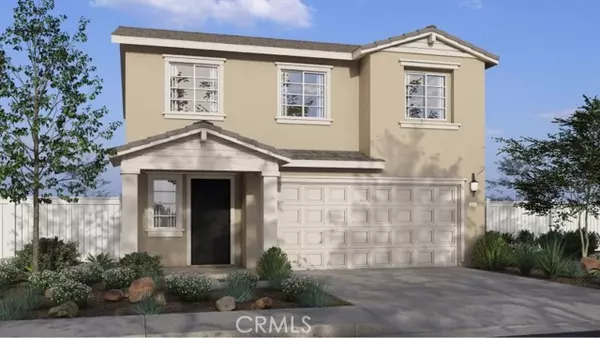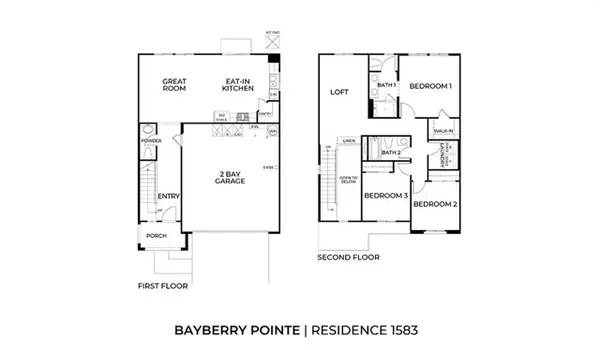UPDATED:
12/30/2024 09:26 PM
Key Details
Property Type Single Family Home
Sub Type Single Family Home
Listing Status Pending
Purchase Type For Sale
Square Footage 1,583 sqft
Price per Sqft $385
MLS Listing ID CRSW24236931
Style Bungalow
Bedrooms 3
Full Baths 2
Half Baths 1
HOA Fees $158/mo
Originating Board California Regional MLS
Year Built 2024
Lot Size 4,100 Sqft
Property Description
Location
State CA
County Riverside
Area 251 - Jurupa Valley
Rooms
Dining Room In Kitchen, Other
Kitchen Dishwasher, Microwave, Pantry, Oven Range - Gas
Interior
Heating Heat Pump, Central Forced Air
Cooling Central AC, Heat Pump, Central Forced Air - Gas
Fireplaces Type None
Laundry In Laundry Room, Other, Upper Floor
Exterior
Parking Features Garage
Garage Spaces 2.0
Fence 2
Pool 31, None
View None
Roof Type Tile,Concrete
Building
Water Hot Water, District - Public
Architectural Style Bungalow
Others
Tax ID 163420010
Special Listing Condition Not Applicable

GET MORE INFORMATION
Joel Martinez
Property Connection Specialist | License ID: 02338033
Property Connection Specialist License ID: 02338033


