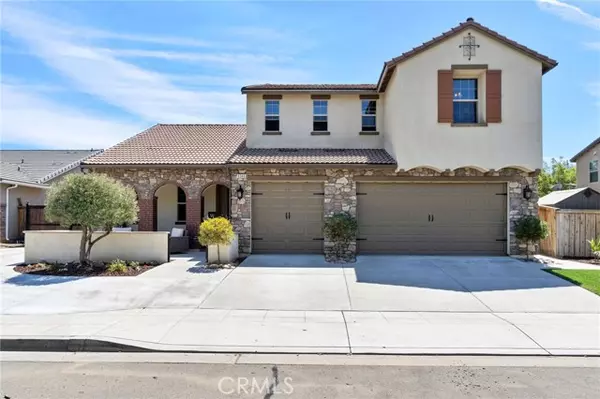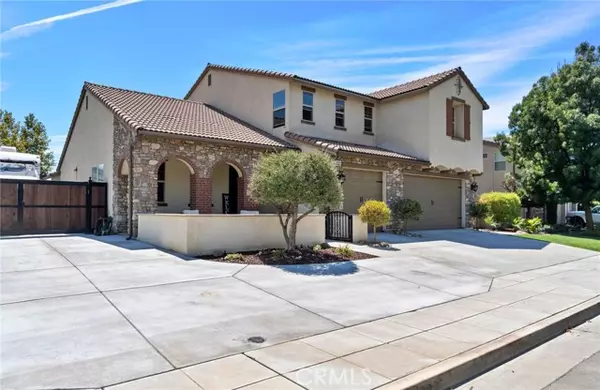UPDATED:
12/10/2024 06:39 PM
Key Details
Property Type Single Family Home
Sub Type Single Family Home
Listing Status Active
Purchase Type For Sale
Square Footage 3,141 sqft
Price per Sqft $249
MLS Listing ID CRFR24236021
Bedrooms 6
Full Baths 3
Half Baths 1
Originating Board California Regional MLS
Year Built 2011
Lot Size 8,858 Sqft
Property Description
Location
State CA
County Fresno
Rooms
Family Room Other
Dining Room Breakfast Bar, Formal Dining Room, In Kitchen, Breakfast Nook
Kitchen Dishwasher, Garbage Disposal, Microwave, Pantry, Oven Range - Gas, Oven Range - Built-In
Interior
Heating Central Forced Air, Fireplace
Cooling Central AC
Fireplaces Type Family Room, Gas Burning
Laundry Other, Upper Floor
Exterior
Parking Features RV Possible, RV Access, Other
Garage Spaces 3.0
Fence Wood
Pool Pool - Yes
View Greenbelt, Local/Neighborhood
Roof Type Tile
Building
Foundation Concrete Slab
Water District - Public
Others
Tax ID 55428005
Special Listing Condition Not Applicable

GET MORE INFORMATION
Joel Martinez
Property Connection Specialist | License ID: 02338033
Property Connection Specialist License ID: 02338033



