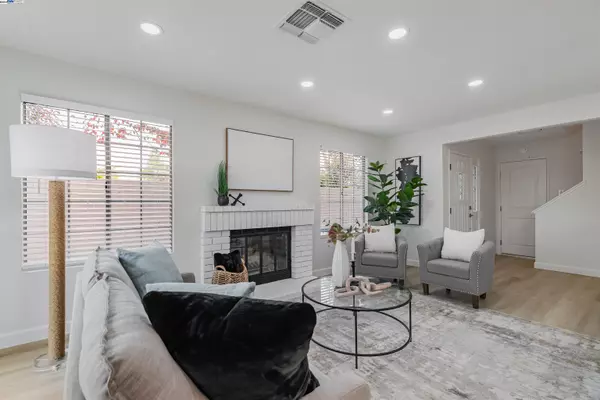UPDATED:
12/30/2024 12:53 PM
Key Details
Property Type Single Family Home
Sub Type Single Family Home
Listing Status Active
Purchase Type For Sale
Square Footage 1,249 sqft
Price per Sqft $880
MLS Listing ID BE41079151
Style Contemporary
Bedrooms 3
Full Baths 2
Half Baths 1
HOA Fees $350/mo
Originating Board Bay East
Year Built 1987
Lot Size 2,017 Sqft
Property Description
Location
State CA
County Alameda
Area Other Area
Rooms
Family Room Separate Family Room
Dining Room Dining Area
Kitchen 220 Volt Outlet, Countertop - Solid Surface / Corian, Dishwasher, Garbage Disposal, Hookups - Ice Maker, Microwave, Oven - Self Cleaning, Oven Range, Refrigerator, Updated
Interior
Heating Forced Air
Cooling Central -1 Zone
Flooring Laminate
Fireplaces Type Family Room, Wood Burning, Brick
Laundry 220 Volt Outlet, In Laundry Room, Washer, Dryer
Exterior
Parking Features Attached Garage, Garage, Gate / Door Opener
Garage Spaces 2.0
Pool Pool - No, None
Roof Type Composition
Building
Lot Description Regular
Story Two Story
Foundation Concrete Slab
Sewer Sewer - Public
Water Public, Heater - Gas
Architectural Style Contemporary
Others
Tax ID 946-169-912
Special Listing Condition Not Applicable

GET MORE INFORMATION
Joel Martinez
Property Connection Specialist | License ID: 02338033
Property Connection Specialist License ID: 02338033



