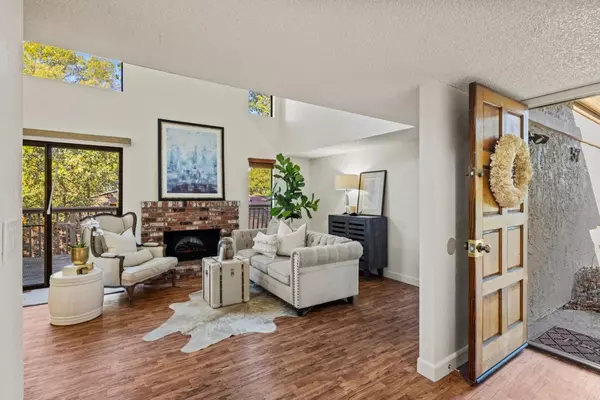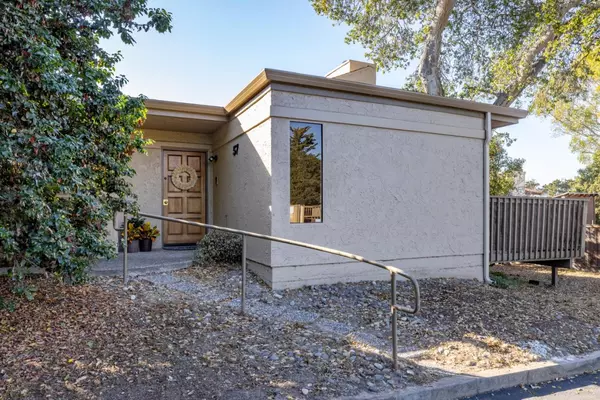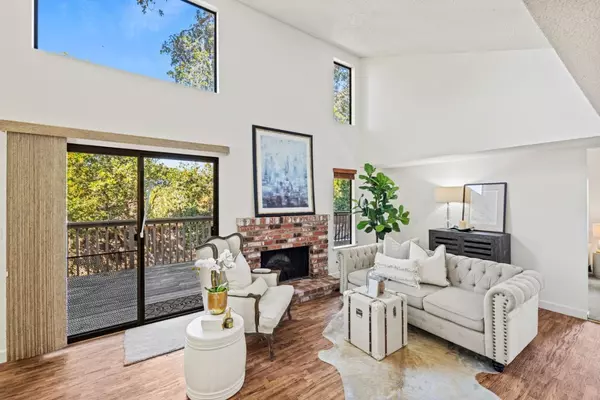UPDATED:
01/06/2025 10:20 AM
Key Details
Property Type Condo
Sub Type Condominium
Listing Status Active
Purchase Type For Sale
Square Footage 1,116 sqft
Price per Sqft $715
MLS Listing ID ML81986790
Style Contemporary
Bedrooms 2
Full Baths 2
HOA Fees $765/mo
HOA Y/N 1
Year Built 1977
Lot Size 1,857 Sqft
Property Description
Location
State CA
County Monterey
Area Deer Flats/Fisherman Flats
Building/Complex Name Montsalas
Zoning R-1
Rooms
Family Room Separate Family Room
Other Rooms Den / Study / Office, Office Area, Storage
Dining Room Dining Area in Living Room
Kitchen Countertop - Granite, Dishwasher, Garbage Disposal, Hood Over Range, Microwave, Oven Range - Electric, Refrigerator
Interior
Heating Central Forced Air, Fireplace
Cooling None
Flooring Carpet, Laminate, Vinyl / Linoleum
Fireplaces Type Living Room, Other
Laundry Inside
Exterior
Exterior Feature Balcony / Patio, Deck
Parking Features Assigned Spaces, Covered Parking, Guest / Visitor Parking
Pool Community Facility, Pool - Fenced
Community Features Additional Storage, Club House, Community Pool, Garden / Greenbelt / Trails, Sauna / Spa / Hot Tub
Utilities Available Individual Electric Meters, Public Utilities
View Garden / Greenbelt
Roof Type Composition,Shingle
Building
Story 1
Unit Features Corner Unit,End Unit
Foundation Concrete Slab
Sewer Sewer - Public, Sewer Connected
Water Public
Level or Stories 1
Others
HOA Fee Include Exterior Painting,Garbage,Insurance - Common Area,Maintenance - Common Area,Pool, Spa, or Tennis,Roof,Water
Restrictions Age - No Restrictions,Parking Restrictions,Other
Tax ID 101-261-001-000
Miscellaneous High Ceiling ,Vaulted Ceiling
Horse Property No
Special Listing Condition Not Applicable

GET MORE INFORMATION
Joel Martinez
Property Connection Specialist | License ID: 02338033
Property Connection Specialist License ID: 02338033



