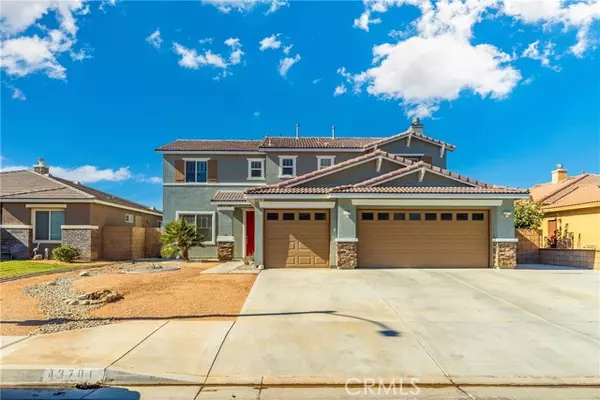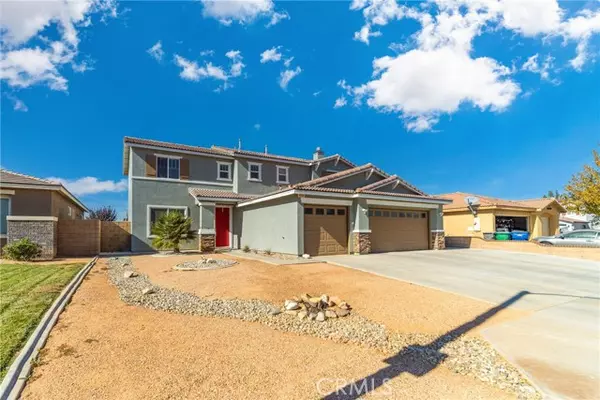UPDATED:
01/03/2025 11:40 PM
Key Details
Property Type Single Family Home
Sub Type Single Family Home
Listing Status Active
Purchase Type For Sale
Square Footage 2,640 sqft
Price per Sqft $223
MLS Listing ID CRSR24233939
Style Traditional
Bedrooms 5
Full Baths 3
Originating Board California Regional MLS
Year Built 2005
Lot Size 6,864 Sqft
Property Description
Location
State CA
County Los Angeles
Area Lac - Lancaster
Zoning LRR7000
Rooms
Family Room Other
Dining Room Breakfast Bar, In Kitchen, Other
Kitchen Dishwasher, Garbage Disposal, Microwave, Oven Range - Gas, Oven - Gas
Interior
Heating Gas, Central Forced Air
Cooling Central AC
Flooring Laminate
Fireplaces Type Family Room
Laundry In Laundry Room, 30, Other
Exterior
Parking Features Garage, Other
Garage Spaces 3.0
Fence 2, 22
Pool 31, None
View Hills, Local/Neighborhood
Roof Type Tile
Building
Foundation Concrete Slab
Water District - Public
Architectural Style Traditional
Others
Tax ID 3203054050
Special Listing Condition Not Applicable

GET MORE INFORMATION
Joel Martinez
Property Connection Specialist | License ID: 02338033
Property Connection Specialist License ID: 02338033



