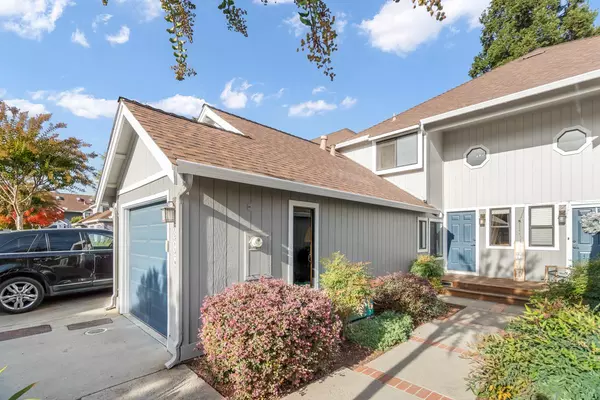UPDATED:
12/22/2024 07:20 AM
Key Details
Property Type Townhouse
Sub Type Townhouse
Listing Status Active
Purchase Type For Sale
Square Footage 1,260 sqft
Price per Sqft $634
MLS Listing ID ML81986556
Bedrooms 2
Full Baths 2
Half Baths 1
HOA Fees $365/mo
HOA Y/N 1
Year Built 1986
Property Description
Location
State CA
County Santa Clara
Area Morgan Hill / Gilroy / San Martin
Building/Complex Name Creekside Village
Zoning R1
Rooms
Family Room No Family Room
Dining Room Dining Area in Living Room
Kitchen Countertop - Solid Surface / Corian, Dishwasher, Exhaust Fan, Garbage Disposal, Microwave, Oven Range - Gas, Pantry, Refrigerator
Interior
Heating Forced Air
Cooling Central AC
Flooring Carpet, Hardwood, Tile
Fireplaces Type Living Room
Laundry In Garage
Exterior
Exterior Feature Back Yard, Fenced, Low Maintenance
Parking Features Attached Garage
Garage Spaces 1.0
Pool Community Facility
Community Features Club House, Common Utility Room, Community Pool, Community Security Gate, Game Court (Outdoor), Garden / Greenbelt / Trails, Gym / Exercise Facility, Other
Utilities Available Public Utilities
Roof Type Composition
Building
Story 2
Foundation Concrete Slab
Sewer Sewer - Public
Water Public
Level or Stories 2
Others
HOA Fee Include Common Area Electricity,Exterior Painting,Insurance,Insurance - Common Area,Landscaping / Gardening,Maintenance - Common Area,Maintenance - Exterior,Maintenance - Road,Management Fee,Pool, Spa, or Tennis,Recreation Facility,Reserves,Roof
Restrictions Age - No Restrictions,Pets - Allowed
Tax ID 726-05-050
Horse Property No
Special Listing Condition Not Applicable

GET MORE INFORMATION
Joel Martinez
Property Connection Specialist | License ID: 02338033
Property Connection Specialist License ID: 02338033



