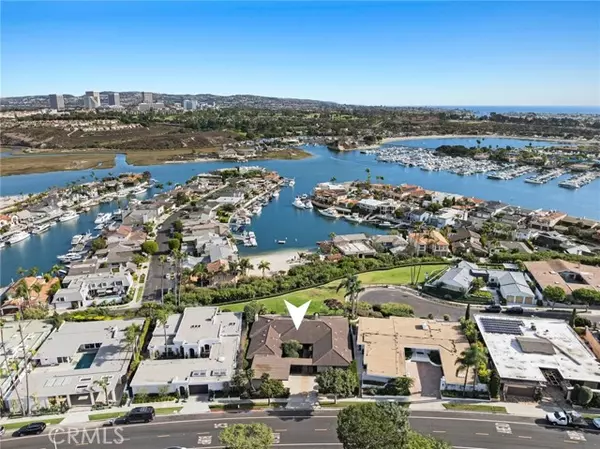UPDATED:
12/16/2024 10:50 PM
Key Details
Property Type Single Family Home
Sub Type Single Family Home
Listing Status Contingent
Purchase Type For Sale
Square Footage 3,930 sqft
Price per Sqft $1,348
MLS Listing ID CRNP24233105
Bedrooms 4
Full Baths 4
HOA Fees $1,287/ann
Originating Board California Regional MLS
Year Built 1965
Lot Size 0.300 Acres
Property Description
Location
State CA
County Orange
Area N7 - West Bay - Santa Ana Heights
Rooms
Family Room Other
Dining Room Breakfast Bar, Formal Dining Room, In Kitchen
Kitchen Dishwasher, Freezer, Garbage Disposal, Hood Over Range, Microwave, Other, Pantry, Oven Range - Electric, Oven Range - Built-In, Refrigerator
Interior
Heating Central Forced Air
Cooling None
Fireplaces Type Living Room, Den
Laundry In Laundry Room
Exterior
Parking Features Garage, Other
Garage Spaces 2.0
Fence None
Pool 31, None
View Bay, Greenbelt, Ocean, City Lights
Building
Story One Story
Water District - Public
Others
Tax ID 11770210
Special Listing Condition Not Applicable , Accepting Backups

GET MORE INFORMATION
Joel Martinez
Property Connection Specialist | License ID: 02338033
Property Connection Specialist License ID: 02338033



