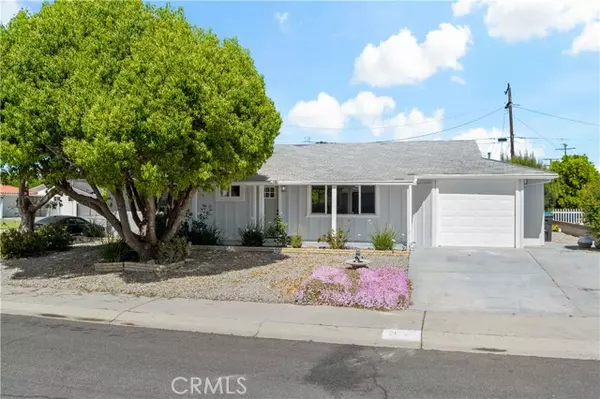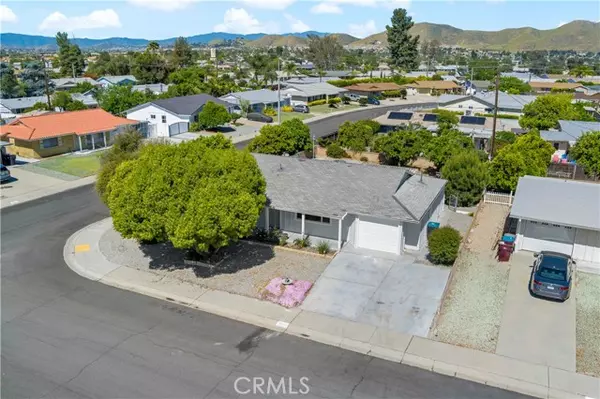UPDATED:
12/13/2024 12:12 AM
Key Details
Property Type Single Family Home
Sub Type Single Family Home
Listing Status Pending
Purchase Type For Sale
Square Footage 1,300 sqft
Price per Sqft $303
MLS Listing ID CRSW24231591
Style Craftsman
Bedrooms 2
Full Baths 2
HOA Fees $410/ann
Originating Board California Regional MLS
Year Built 1964
Lot Size 6,970 Sqft
Property Description
Location
State CA
County Riverside
Area Srcar - Southwest Riverside County
Zoning R-1
Rooms
Family Room Other
Dining Room Formal Dining Room
Kitchen Dishwasher, Garbage Disposal, Microwave, Oven Range - Electric
Interior
Heating Central Forced Air
Cooling Central AC
Flooring Laminate
Fireplaces Type None
Laundry In Laundry Room, Other
Exterior
Parking Features RV Possible, Garage, Gate / Door Opener, Other
Garage Spaces 1.0
Pool Community Facility, Spa - Community Facility
View Hills
Roof Type 2
Building
Lot Description Farm Animals (Permitted)
Story One Story
Foundation Concrete Slab
Water Other, Hot Water, District - Public
Architectural Style Craftsman
Others
Tax ID 338041002
Special Listing Condition Not Applicable

GET MORE INFORMATION
Joel Martinez
Property Connection Specialist | License ID: 02338033
Property Connection Specialist License ID: 02338033


