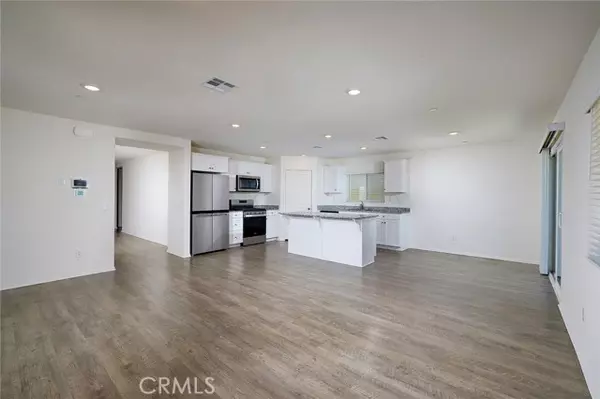UPDATED:
12/09/2024 06:01 PM
Key Details
Property Type Single Family Home
Sub Type Single Family Home
Listing Status Active
Purchase Type For Sale
Square Footage 1,576 sqft
Price per Sqft $298
MLS Listing ID CRSW24231037
Style Traditional
Bedrooms 3
Full Baths 2
HOA Fees $97/mo
Originating Board California Regional MLS
Year Built 2022
Lot Size 5,227 Sqft
Property Description
Location
State CA
County Riverside
Area Srcar - Southwest Riverside County
Rooms
Dining Room Breakfast Bar, In Kitchen
Kitchen Dishwasher, Garbage Disposal, Microwave, Pantry, Oven Range - Gas, Refrigerator
Interior
Heating Heat Pump, Central Forced Air
Cooling Central AC, Heat Pump, Other
Fireplaces Type None
Laundry Gas Hookup, In Laundry Room, 30, Other, Washer, Dryer
Exterior
Parking Features Attached Garage, Garage, Other
Garage Spaces 2.0
Fence Other, 2
Pool None
Utilities Available Underground - On Site
View None
Roof Type Tile
Building
Story One Story
Foundation Concrete Slab
Water Other, District - Public
Architectural Style Traditional
Others
Tax ID 464352010
Special Listing Condition Not Applicable

GET MORE INFORMATION
Joel Martinez
Property Connection Specialist | License ID: 02338033
Property Connection Specialist License ID: 02338033



