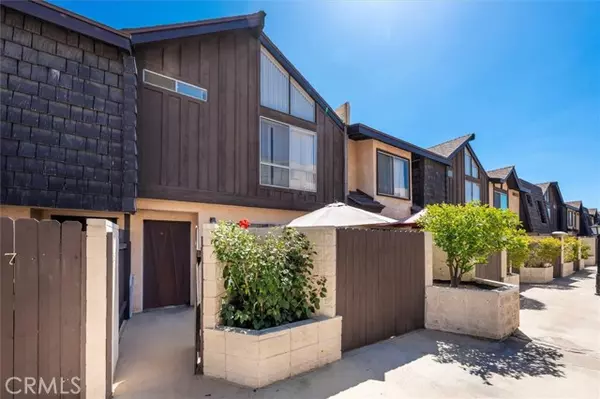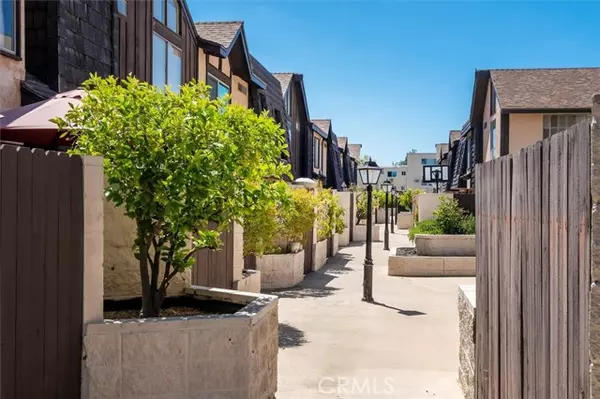UPDATED:
01/02/2025 03:41 PM
Key Details
Property Type Townhouse
Sub Type Townhouse
Listing Status Pending
Purchase Type For Sale
Square Footage 1,260 sqft
Price per Sqft $436
MLS Listing ID CRSR24230058
Bedrooms 2
Full Baths 2
Half Baths 1
HOA Fees $595/mo
Originating Board California Regional MLS
Year Built 1973
Lot Size 1.035 Acres
Property Description
Location
State CA
County Los Angeles
Area 699 - Not Defined
Zoning LAR3
Rooms
Family Room Other
Dining Room In Kitchen
Kitchen Dishwasher, Microwave, Pantry, Oven Range - Gas, Refrigerator, Oven - Gas
Interior
Heating Central Forced Air
Cooling Central AC
Fireplaces Type Family Room
Laundry In Closet, Other, Washer, Dryer
Exterior
Parking Features Garage, Other, Side By Side, Underground Parking
Garage Spaces 2.0
Fence Wood
Pool Community Facility, Spa - Community Facility
View None
Building
Story Three or More Stories
Water District - Public
Others
Tax ID 2162002025
Special Listing Condition Not Applicable

GET MORE INFORMATION
Joel Martinez
Property Connection Specialist | License ID: 02338033
Property Connection Specialist License ID: 02338033



