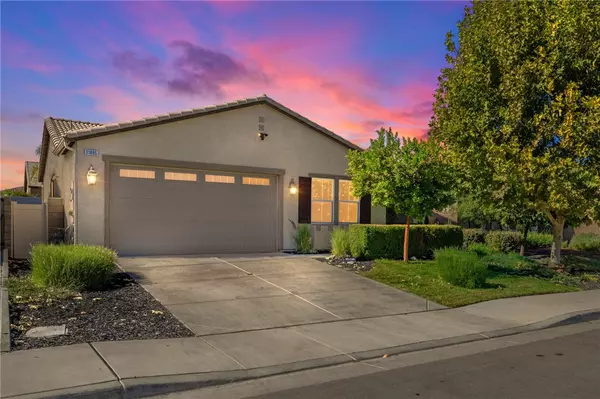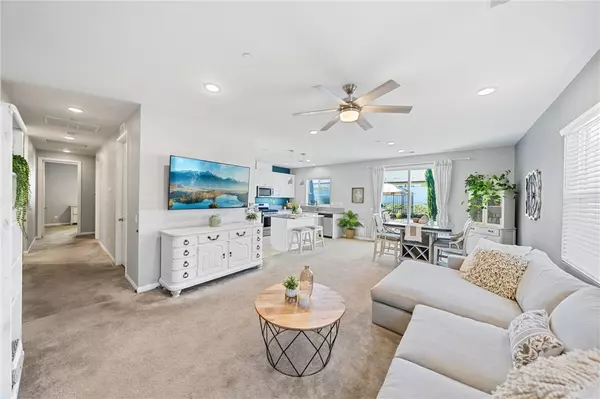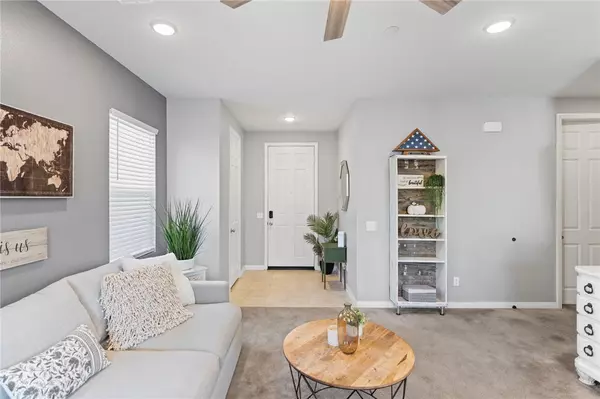UPDATED:
12/08/2024 07:05 AM
Key Details
Property Type Single Family Home
Sub Type Single Family Home
Listing Status Active
Purchase Type For Sale
Square Footage 1,575 sqft
Price per Sqft $377
MLS Listing ID CRSW24229334
Bedrooms 4
Full Baths 2
HOA Fees $45/mo
Originating Board California Regional MLS
Year Built 2018
Lot Size 6,534 Sqft
Property Description
Location
State CA
County Riverside
Area Srcar - Southwest Riverside County
Rooms
Family Room Other
Dining Room In Kitchen
Kitchen Dishwasher, Garbage Disposal, Microwave, Pantry, Oven Range - Gas, Refrigerator, Oven - Gas
Interior
Heating Central Forced Air
Cooling Central AC
Fireplaces Type None
Laundry Gas Hookup, In Laundry Room, 30, Other
Exterior
Parking Features Attached Garage, Garage, Other
Garage Spaces 2.0
Fence Other
Pool 31, None
Utilities Available Electricity - On Site
View Local/Neighborhood
Roof Type Tile
Building
Story One Story
Water District - Public
Others
Tax ID 360791007
Special Listing Condition Not Applicable

GET MORE INFORMATION
Joel Martinez
Property Connection Specialist | License ID: 02338033
Property Connection Specialist License ID: 02338033



