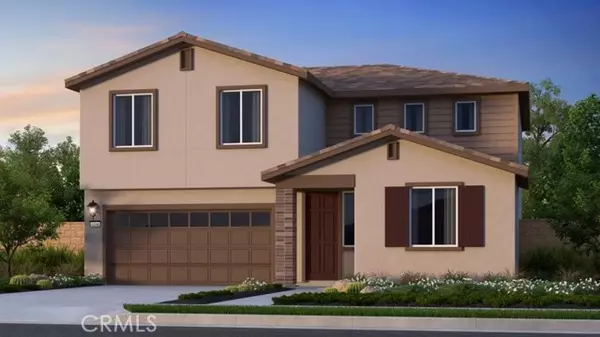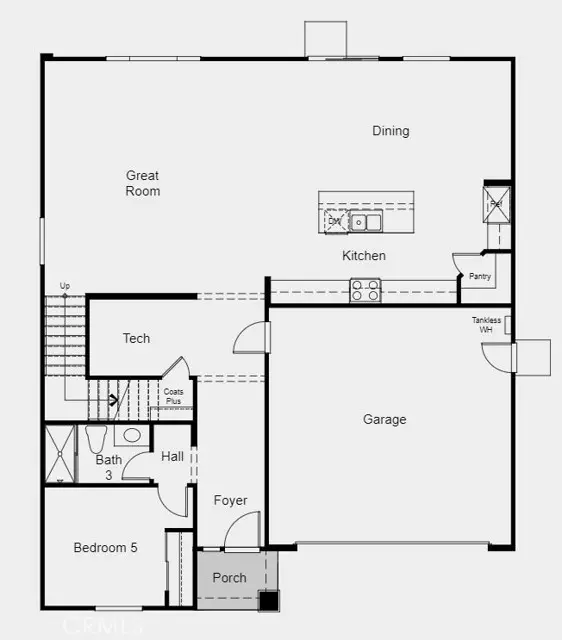UPDATED:
01/03/2025 04:59 PM
Key Details
Property Type Single Family Home
Sub Type Single Family Home
Listing Status Active
Purchase Type For Sale
Square Footage 2,709 sqft
Price per Sqft $252
MLS Listing ID CRIG24229566
Style Traditional
Bedrooms 5
Full Baths 3
HOA Fees $152/mo
Originating Board California Regional MLS
Year Built 2024
Lot Size 4,940 Sqft
Property Description
Location
State CA
County Riverside
Area Srcar - Southwest Riverside County
Zoning Residential
Rooms
Dining Room In Kitchen
Kitchen Dishwasher, Garbage Disposal, Microwave, Pantry, Oven Range - Gas, Oven Range
Interior
Heating Central Forced Air
Cooling Central AC
Flooring Laminate
Fireplaces Type None
Laundry 30, Other, Upper Floor, 9
Exterior
Parking Features Garage
Garage Spaces 2.0
Pool Community Facility
View Hills
Building
Water District - Public
Architectural Style Traditional
Others
Special Listing Condition Not Applicable

GET MORE INFORMATION
Joel Martinez
Property Connection Specialist | License ID: 02338033
Property Connection Specialist License ID: 02338033



