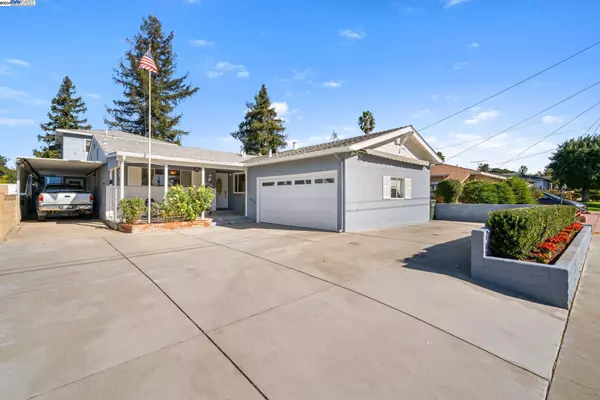UPDATED:
01/06/2025 11:07 AM
Key Details
Property Type Single Family Home
Sub Type Single Family Home
Listing Status Active
Purchase Type For Sale
Square Footage 2,774 sqft
Price per Sqft $468
MLS Listing ID BE41078330
Style Ranch
Bedrooms 3
Full Baths 3
Originating Board Bay East
Year Built 1957
Lot Size 7,112 Sqft
Property Description
Location
State CA
County Alameda
Area Other Area
Zoning R-1
Rooms
Family Room Separate Family Room
Kitchen 220 Volt Outlet, Countertop - Laminate, Dishwasher, Eat In Kitchen, Microwave, Breakfast Nook, Oven - Self Cleaning, Pantry, Cooktop - Electric, Oven Range, Refrigerator, Updated
Interior
Heating Forced Air, Gas
Cooling Ceiling Fan, Central -1 Zone
Flooring Laminate, Linoleum, Parquet, Vinyl, Carpet - Wall to Wall, Wood, Hardwood
Fireplaces Type Family Room, Gas Starter, Insert, Living Room, Other, Raised Hearth, Brick
Laundry 220 Volt Outlet, In Garage, Washer, Dryer
Exterior
Exterior Feature Stucco, Siding - Wood
Parking Features Workshop in Garage, Attached Garage, Garage, Gate / Door Opener, Guest / Visitor Parking, Access - Interior, Off-Street Parking, RV/Boat Parking
Garage Spaces 2.0
Pool Pool - No, None
View Hills
Roof Type Composition
Building
Lot Description Regular
Story Two Story
Foundation Post and Pier, Raised, Crawl Space
Sewer Sewer - Public
Water Public, Heater - Gas, Water Softener
Architectural Style Ranch
Others
Tax ID 98-265-16-1
Special Listing Condition Price Change, Not Applicable

GET MORE INFORMATION
Joel Martinez
Property Connection Specialist | License ID: 02338033
Property Connection Specialist License ID: 02338033



