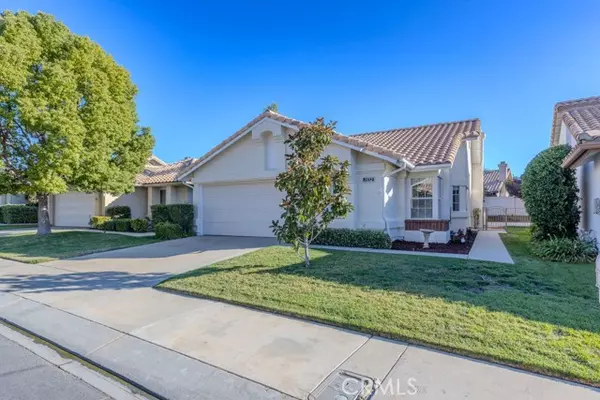UPDATED:
Key Details
Sold Price $346,000
Property Type Single Family Home
Sub Type Single Family Home
Listing Status Sold
Purchase Type For Sale
Square Footage 1,195 sqft
Price per Sqft $289
MLS Listing ID CRPW24227835
Sold Date 01/02/25
Bedrooms 3
Full Baths 2
HOA Fees $365/mo
Originating Board California Regional MLS
Year Built 1989
Lot Size 4,792 Sqft
Property Description
Location
State CA
County Riverside
Area 263 - Banning/Beaumont/Cherry Valley
Zoning PD
Rooms
Family Room Other
Dining Room Formal Dining Room, Dining Area in Living Room, Breakfast Nook
Kitchen Dishwasher, Microwave, Other, Oven Range - Gas, Refrigerator, Oven - Gas
Interior
Heating Central Forced Air
Cooling Central AC
Fireplaces Type Gas Burning, Gas Starter, Living Room
Laundry In Garage
Exterior
Parking Features Garage, Other
Garage Spaces 2.0
Fence Other, 22
Pool Community Facility, Spa - Community Facility
Utilities Available Telephone - Not On Site
View None
Roof Type Tile
Building
Lot Description Grade - Level
Story One Story
Water Other, District - Public
Others
Tax ID 440062027
Special Listing Condition Not Applicable

Bought with Isabel Lechuga
GET MORE INFORMATION
Joel Martinez
Property Connection Specialist | License ID: 02338033
Property Connection Specialist License ID: 02338033



