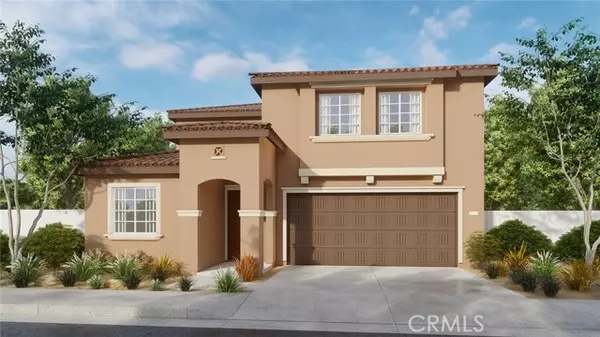UPDATED:
12/28/2024 10:29 PM
Key Details
Property Type Single Family Home
Sub Type Single Family Home
Listing Status Pending
Purchase Type For Sale
Square Footage 1,975 sqft
Price per Sqft $308
MLS Listing ID CRSW24227595
Style Mediterranean
Bedrooms 4
Full Baths 3
Originating Board California Regional MLS
Year Built 2024
Lot Size 4,707 Sqft
Property Description
Location
State CA
County Riverside
Area Srcar - Southwest Riverside County
Rooms
Dining Room Breakfast Bar, Other
Kitchen Dishwasher, Garbage Disposal, Microwave, Other, Pantry, Oven Range - Gas, Oven Range - Built-In
Interior
Heating Forced Air
Cooling Central AC, Other
Fireplaces Type None
Laundry Gas Hookup, In Laundry Room, 30, Upper Floor
Exterior
Parking Features Garage, Other
Garage Spaces 2.0
Fence Other, 2
Pool 31, None
Utilities Available Electricity - On Site, Underground - On Site
View None
Roof Type Tile
Building
Water Heater - Gas, District - Public
Architectural Style Mediterranean
Others
Tax ID 466481013
Special Listing Condition Not Applicable

GET MORE INFORMATION
Joel Martinez
Property Connection Specialist | License ID: 02338033
Property Connection Specialist License ID: 02338033



