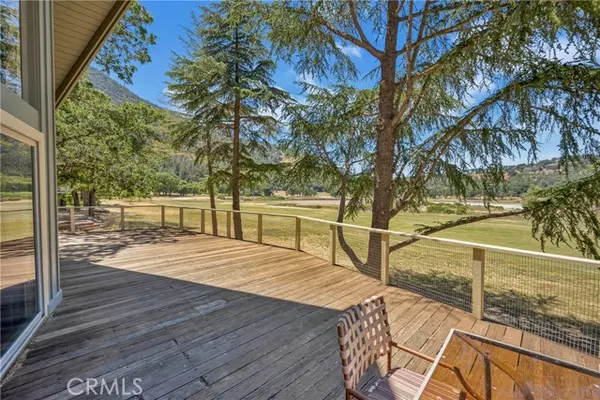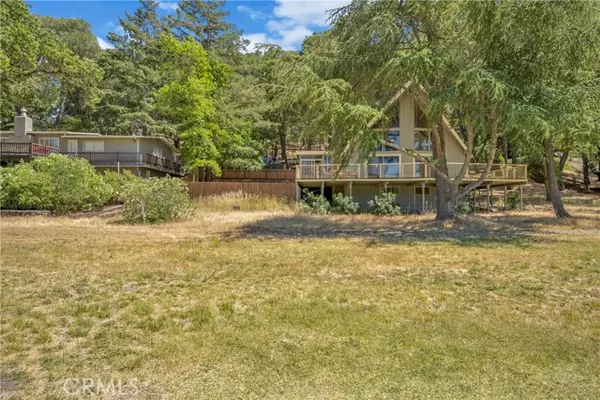UPDATED:
12/10/2024 05:04 PM
Key Details
Property Type Single Family Home
Sub Type Single Family Home
Listing Status Active
Purchase Type For Sale
Square Footage 1,885 sqft
Price per Sqft $204
MLS Listing ID CRLC24226348
Bedrooms 3
Full Baths 2
HOA Fees $190/ann
Originating Board California Regional MLS
Year Built 1968
Lot Size 9,148 Sqft
Property Description
Location
State CA
County Lake
Area Lcbuk - Buckingham
Zoning R1
Rooms
Dining Room Breakfast Bar
Kitchen Dishwasher, Microwave, Oven Range - Electric, Refrigerator
Interior
Heating Other, Multi Type
Cooling Central AC, Other
Flooring Laminate
Fireplaces Type Living Room
Laundry In Laundry Room, Upper Floor
Exterior
Parking Features Off-Street Parking, Other
Fence Wood
Pool 31, None
Utilities Available Other
View Golf Course, Hills, Local/Neighborhood, Water
Roof Type Composition
Building
Lot Description Hunting
Story Three or More Stories
Foundation Concrete Perimeter
Sewer Septic Tank / Pump
Water District - Public
Others
Tax ID 044391060000
Special Listing Condition Not Applicable

GET MORE INFORMATION
Joel Martinez
Property Connection Specialist | License ID: 02338033
Property Connection Specialist License ID: 02338033



