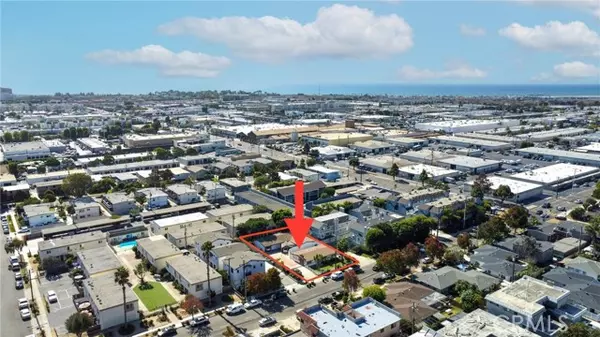UPDATED:
12/10/2024 10:46 PM
Key Details
Property Type Multi-Family
Sub Type Duplex
Listing Status Active
Purchase Type For Sale
MLS Listing ID CRNP24223351
Style Ranch
Originating Board California Regional MLS
Year Built 1961
Lot Size 9,218 Sqft
Property Description
Location
State CA
County Orange
Area C2 - Southwest Costa Mesa
Rooms
Kitchen Garbage Disposal, Other, Oven Range - Gas, Oven Range - Built-In, Oven - Gas
Interior
Heating Forced Air, Wall Furnace
Cooling None
Flooring Laminate
Laundry Gas Hookup, In Laundry Room, Other
Exterior
Parking Features Assigned Spaces
Garage Spaces 8.0
Pool 31, None
View None
Roof Type Composition
Building
Lot Description Trees, Grade - Level, Paved
Story One Story
Foundation Concrete Slab
Water Hot Water, District - Public
Architectural Style Ranch
Others
Tax ID 42405513
Special Listing Condition Not Applicable

GET MORE INFORMATION
Joel Martinez
Property Connection Specialist | License ID: 02338033
Property Connection Specialist License ID: 02338033



