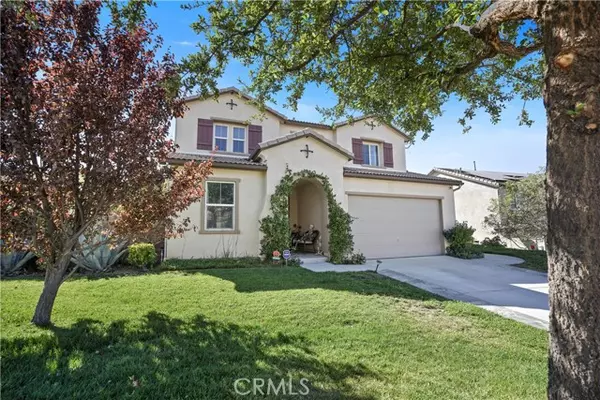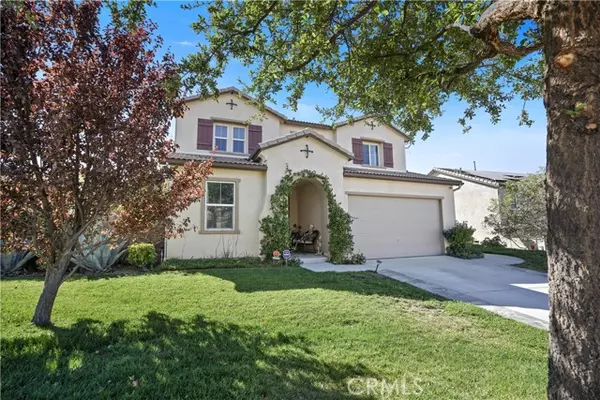UPDATED:
01/01/2025 06:39 PM
Key Details
Property Type Single Family Home
Sub Type Single Family Home
Listing Status Active
Purchase Type For Sale
Square Footage 2,702 sqft
Price per Sqft $370
MLS Listing ID CRSR24225826
Style Traditional
Bedrooms 4
Full Baths 3
HOA Fees $85/mo
Originating Board California Regional MLS
Year Built 2013
Lot Size 0.292 Acres
Property Description
Location
State CA
County Los Angeles
Area Plum - Plum Canyon
Zoning LCA21*
Rooms
Family Room Other
Dining Room Breakfast Bar, In Kitchen, Other
Kitchen Dishwasher, Microwave, Oven - Double, Pantry, Oven Range - Gas
Interior
Heating Solar, Central Forced Air
Cooling Central AC
Flooring Laminate
Fireplaces Type Family Room, Gas Burning
Laundry In Laundry Room, Other
Exterior
Parking Features Garage, Other
Garage Spaces 2.0
Fence 2, 22
Pool Pool - Heated, Pool - In Ground, 21, Pool - Yes, Spa - Private
View Hills
Roof Type Tile
Building
Foundation Concrete Slab
Water District - Public
Architectural Style Traditional
Others
Tax ID 2812114050
Special Listing Condition Not Applicable

GET MORE INFORMATION
Joel Martinez
Property Connection Specialist | License ID: 02338033
Property Connection Specialist License ID: 02338033



