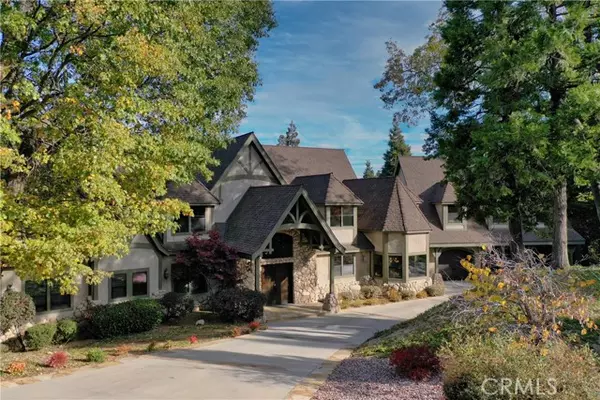UPDATED:
Key Details
Sold Price $2,575,000
Property Type Single Family Home
Sub Type Single Family Home
Listing Status Sold
Purchase Type For Sale
Square Footage 6,141 sqft
Price per Sqft $419
MLS Listing ID CRIG24225582
Sold Date 01/02/25
Style Tudor
Bedrooms 4
Full Baths 4
Half Baths 2
HOA Fees $245/mo
Originating Board California Regional MLS
Year Built 2004
Lot Size 1.440 Acres
Property Description
Location
State CA
County San Bernardino
Area 287A - Arrowhead Woods
Zoning LA/RS-14M
Rooms
Family Room Other
Kitchen Pantry, Built-in BBQ Grill
Interior
Heating Central Forced Air
Cooling None
Fireplaces Type Primary Bedroom, Other Location
Laundry In Laundry Room, Upper Floor
Exterior
Parking Features Garage, Other
Garage Spaces 3.0
Fence None
Pool None
Utilities Available Telephone - Not On Site, Underground - On Site
View Forest / Woods
Roof Type Composition
Building
Lot Description Trees, Grade - Gently Sloped, Private / Secluded
Foundation Raised
Water District - Public
Architectural Style Tudor
Others
Tax ID 0331491150000
Special Listing Condition Not Applicable

Bought with KIM SELLERS
GET MORE INFORMATION
Joel Martinez
Property Connection Specialist | License ID: 02338033
Property Connection Specialist License ID: 02338033



