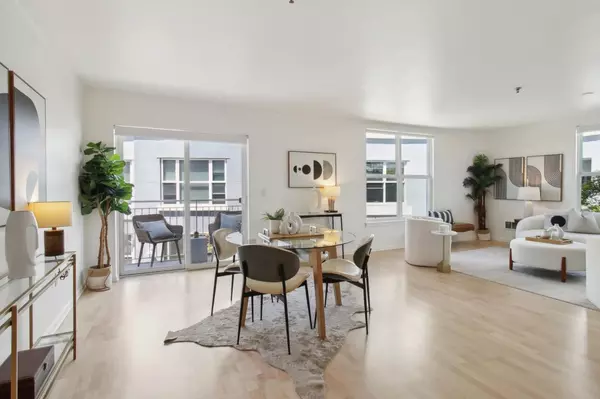UPDATED:
12/05/2024 10:54 PM
Key Details
Property Type Condo
Sub Type Condominium
Listing Status Active
Purchase Type For Sale
Square Footage 1,405 sqft
Price per Sqft $775
MLS Listing ID ML81985297
Bedrooms 2
Full Baths 2
Half Baths 1
HOA Fees $1,143/mo
HOA Y/N 1
Year Built 2002
Property Description
Location
State CA
County San Francisco
Area 6 - North Panhandle
Building/Complex Name The Village at Petrini Place
Zoning NC-S
Rooms
Family Room No Family Room
Dining Room Dining Area
Kitchen Countertop - Granite, Dishwasher, Microwave, Oven Range - Electric, Refrigerator
Interior
Heating Electric, Wall Furnace
Cooling None
Flooring Carpet, Hardwood, Tile
Laundry Washer / Dryer
Exterior
Parking Features Assigned Spaces, Attached Garage, Electric Gate, Gate / Door Opener
Garage Spaces 2.0
Community Features Club House, Elevator, Garden / Greenbelt / Trails, Gym / Exercise Facility, Recreation Room, Trash Chute
Utilities Available Public Utilities
Roof Type Other
Building
Story 2
Foundation Reinforced Concrete
Sewer Sewer - Public
Water Public
Level or Stories 2
Others
HOA Fee Include Common Area Electricity,Garbage,Hot Water,Insurance - Common Area,Landscaping / Gardening,Maintenance - Common Area,Maintenance - Exterior,Management Fee,Roof,Security Service,Water
Restrictions Pets - Restrictions
Tax ID 1175-138
Miscellaneous Walk-in Closet
Horse Property No
Special Listing Condition Not Applicable

GET MORE INFORMATION
Joel Martinez
Property Connection Specialist | License ID: 02338033
Property Connection Specialist License ID: 02338033



