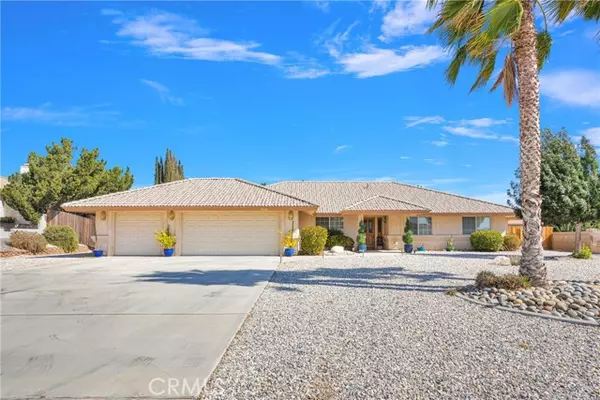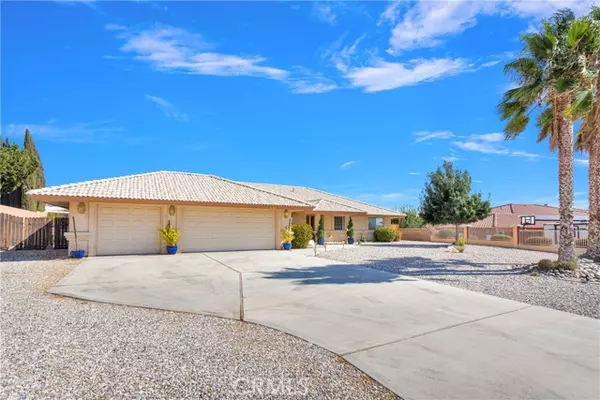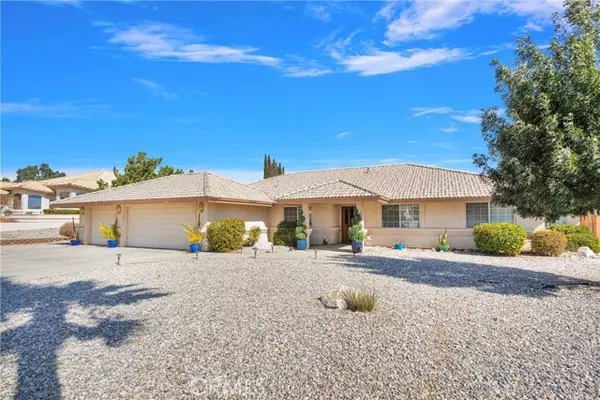UPDATED:
01/02/2025 10:34 PM
Key Details
Property Type Single Family Home
Sub Type Single Family Home
Listing Status Active
Purchase Type For Sale
Square Footage 2,601 sqft
Price per Sqft $210
MLS Listing ID CRHD24223174
Bedrooms 4
Full Baths 2
Half Baths 1
Originating Board California Regional MLS
Year Built 1992
Lot Size 0.502 Acres
Property Description
Location
State CA
County San Bernardino
Area Appv - Apple Valley
Rooms
Family Room Other
Dining Room Breakfast Bar, Formal Dining Room, Other
Kitchen Dishwasher, Garbage Disposal, Hood Over Range, Oven - Double, Pantry, Oven Range - Gas, Oven Range - Built-In, Oven - Gas
Interior
Heating Central Forced Air
Cooling Central AC
Fireplaces Type Family Room
Laundry Gas Hookup, In Laundry Room, 30, Other
Exterior
Parking Features Garage, Other
Garage Spaces 3.0
Pool 31, None
View Local/Neighborhood
Roof Type Tile
Building
Lot Description Grade - Level
Story One Story
Foundation Permanent
Water District - Public
Others
Tax ID 0473535470000
Special Listing Condition Not Applicable

GET MORE INFORMATION
Joel Martinez
Property Connection Specialist | License ID: 02338033
Property Connection Specialist License ID: 02338033



