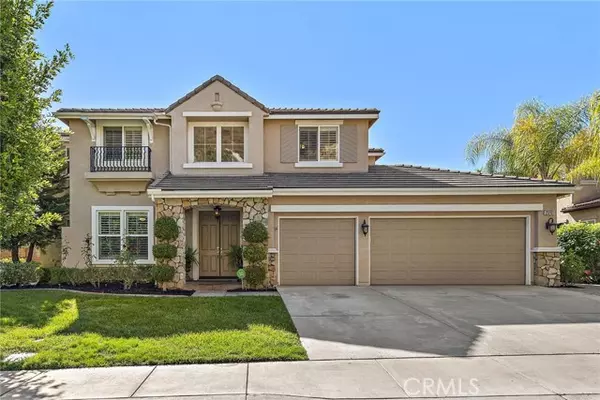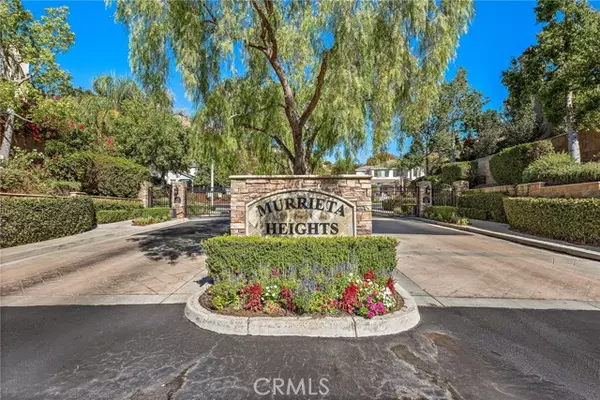UPDATED:
01/06/2025 04:40 PM
Key Details
Property Type Single Family Home
Sub Type Single Family Home
Listing Status Active
Purchase Type For Sale
Square Footage 4,259 sqft
Price per Sqft $270
MLS Listing ID CROC24213217
Bedrooms 4
Full Baths 3
Half Baths 1
HOA Fees $169/mo
Originating Board California Regional MLS
Year Built 2003
Lot Size 9,148 Sqft
Property Description
Location
State CA
County Riverside
Area Srcar - Southwest Riverside County
Rooms
Family Room Separate Family Room, Other
Dining Room Breakfast Bar, Formal Dining Room, Dining "L"
Kitchen Dishwasher, Hood Over Range, Microwave, Other, Oven - Double, Pantry, Exhaust Fan, Warming Drawer, Trash Compactor
Interior
Heating Forced Air
Cooling Central AC, Whole House / Attic Fan
Fireplaces Type Family Room
Laundry In Laundry Room, Other
Exterior
Parking Features Garage, Other
Garage Spaces 3.0
Pool 2, None, Spa - Private
Utilities Available Electricity - On Site
View Hills, Panoramic, Valley, City Lights
Building
Water District - Public
Others
Tax ID 392110015
Special Listing Condition Not Applicable

GET MORE INFORMATION
Joel Martinez
Property Connection Specialist | License ID: 02338033
Property Connection Specialist License ID: 02338033



