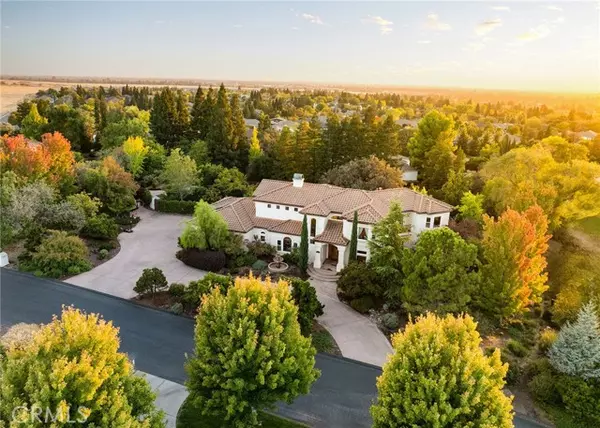UPDATED:
10/30/2024 07:02 PM
Key Details
Property Type Single Family Home
Sub Type Single Family Home
Listing Status Active
Purchase Type For Sale
Square Footage 4,430 sqft
Price per Sqft $338
MLS Listing ID CRSN24220685
Style Custom
Bedrooms 5
Full Baths 4
HOA Fees $120/mo
Originating Board California Regional MLS
Year Built 2001
Lot Size 1.000 Acres
Property Description
Location
State CA
County Butte
Rooms
Family Room Other
Dining Room Breakfast Bar, Formal Dining Room, Breakfast Nook
Kitchen Dishwasher, Garbage Disposal, Other, Oven - Double, Pantry, Refrigerator
Interior
Heating Radiant, Central Forced Air, Fireplace
Cooling Central AC, Other
Fireplaces Type Family Room, Gas Burning, Primary Bedroom, Other Location
Laundry In Laundry Room, Other
Exterior
Parking Features Attached Garage, Garage, RV Access
Garage Spaces 3.0
Pool Pool - Gunite, Pool - In Ground, 2, Pool - Yes
View Local/Neighborhood
Roof Type Tile
Building
Lot Description Trees, Corners Marked
Water District - Public, Water Softener
Architectural Style Custom
Others
Tax ID 018080020000
Special Listing Condition Not Applicable

GET MORE INFORMATION
Joel Martinez
Property Connection Specialist | License ID: 02338033
Property Connection Specialist License ID: 02338033



