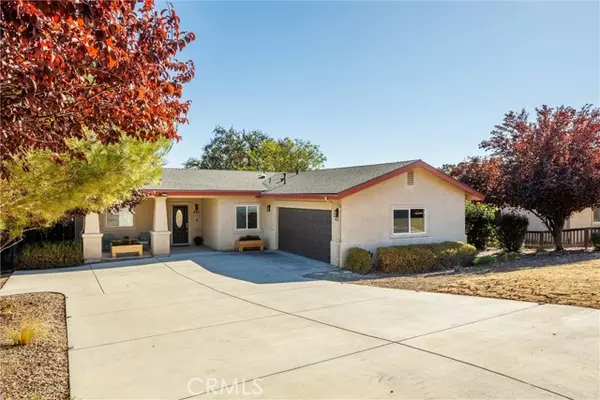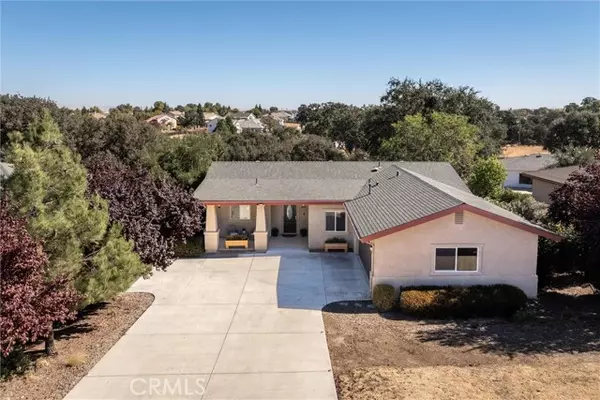UPDATED:
12/31/2024 06:24 AM
Key Details
Property Type Single Family Home
Sub Type Single Family Home
Listing Status Active
Purchase Type For Sale
Square Footage 1,448 sqft
Price per Sqft $551
MLS Listing ID CRNS24220769
Bedrooms 3
Full Baths 2
Originating Board California Regional MLS
Year Built 2004
Lot Size 10,000 Sqft
Property Description
Location
State CA
County San Luis Obispo
Area Pric - Pr Inside City Limit
Rooms
Dining Room Breakfast Bar, Formal Dining Room
Kitchen Dishwasher, Other
Interior
Heating Central Forced Air
Cooling Central AC
Flooring Laminate
Fireplaces Type Living Room
Laundry Other
Exterior
Parking Features Garage, Other
Garage Spaces 2.0
Fence Wood
Pool 31, None
View Forest / Woods
Roof Type 2
Building
Story One Story
Water District - Public, Water Softener
Others
Tax ID 025603008
Special Listing Condition Not Applicable

GET MORE INFORMATION
Joel Martinez
Property Connection Specialist | License ID: 02338033
Property Connection Specialist License ID: 02338033



