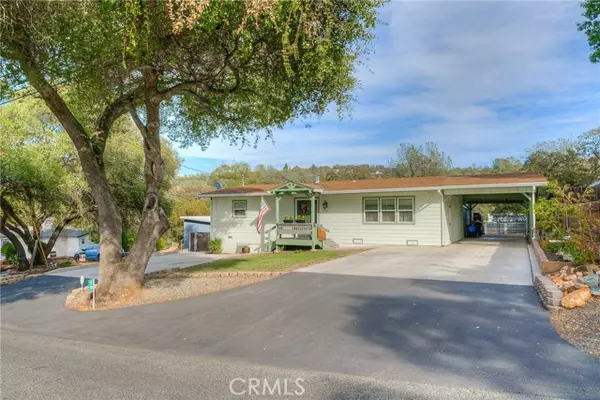UPDATED:
12/13/2024 01:38 AM
Key Details
Property Type Single Family Home
Sub Type Single Family Home
Listing Status Active
Purchase Type For Sale
Square Footage 1,125 sqft
Price per Sqft $281
MLS Listing ID CROR24219767
Bedrooms 2
Full Baths 1
Originating Board California Regional MLS
Year Built 1959
Lot Size 10,890 Sqft
Property Description
Location
State CA
County Butte
Zoning AR1
Rooms
Dining Room Dining "L"
Kitchen Dishwasher, Garbage Disposal, Microwave, Oven Range
Interior
Heating Central Forced Air
Cooling Central AC
Flooring Other
Fireplaces Type None
Laundry In Laundry Room
Exterior
Parking Features RV Access, Other
Fence Wood, Chain Link, Cross Fenced
Pool 31, None
Utilities Available Propane On Site
View Hills, Local/Neighborhood
Roof Type Composition
Building
Story One Story
Foundation Raised
Sewer Septic Tank / Pump
Water District - Public
Others
Tax ID 069430111000
Special Listing Condition Not Applicable

GET MORE INFORMATION
Joel Martinez
Property Connection Specialist | License ID: 02338033
Property Connection Specialist License ID: 02338033



