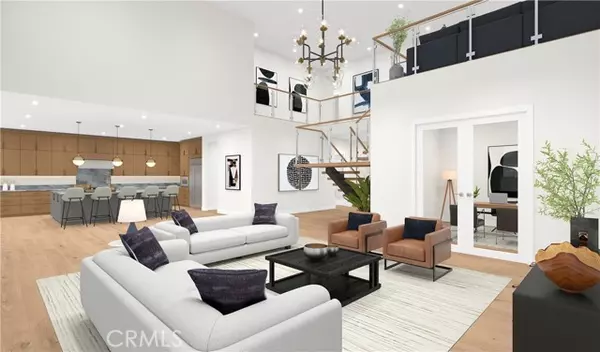UPDATED:
11/12/2024 04:11 PM
Key Details
Property Type Single Family Home
Sub Type Single Family Home
Listing Status Active
Purchase Type For Sale
Square Footage 4,709 sqft
Price per Sqft $459
MLS Listing ID CRPW24218953
Style Contemporary
Bedrooms 5
Full Baths 4
Half Baths 1
HOA Fees $480/mo
Originating Board California Regional MLS
Year Built 2024
Lot Size 0.489 Acres
Property Description
Location
State CA
County Los Angeles
Area Cht - Chatsworth
Rooms
Dining Room Other
Kitchen Ice Maker, Microwave, Other, Pantry, Oven Range - Gas, Refrigerator, Oven - Gas
Interior
Heating Central Forced Air
Cooling Central AC, Other
Fireplaces Type Gas Burning, Other Location
Laundry Gas Hookup, In Laundry Room, 30
Exterior
Parking Features Garage, Other
Garage Spaces 3.0
Fence 2
Pool 31, None
Utilities Available Telephone - Not On Site, Underground - On Site
View None
Roof Type Concrete
Building
Lot Description Corners Marked
Foundation Concrete Slab
Water District - Public
Architectural Style Contemporary
Others
Special Listing Condition Not Applicable

GET MORE INFORMATION
Joel Martinez
Property Connection Specialist | License ID: 02338033
Property Connection Specialist License ID: 02338033



