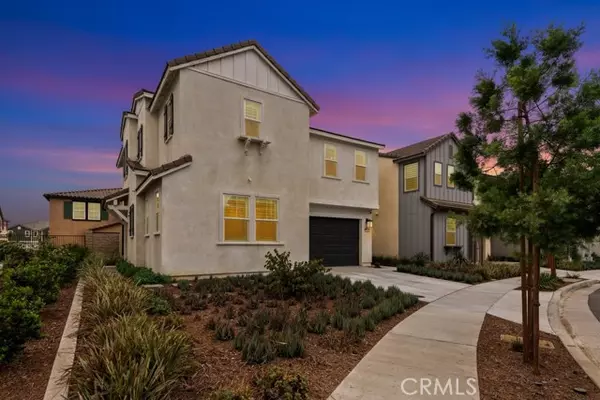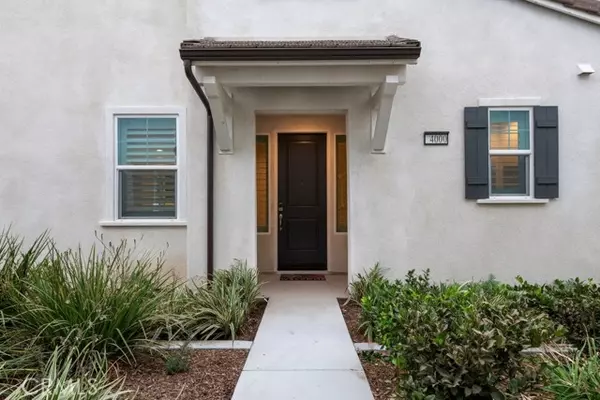UPDATED:
12/30/2024 08:49 PM
Key Details
Property Type Single Family Home
Sub Type Single Family Home
Listing Status Active
Purchase Type For Sale
Square Footage 2,213 sqft
Price per Sqft $406
MLS Listing ID CRCV24215721
Bedrooms 4
Full Baths 3
HOA Fees $150/mo
Originating Board California Regional MLS
Year Built 2023
Lot Size 3,589 Sqft
Property Description
Location
State CA
County San Bernardino
Area 686 - Ontario
Rooms
Kitchen Dishwasher, Garbage Disposal, Microwave, Oven Range - Gas, Refrigerator, Oven - Gas
Interior
Heating Central Forced Air
Cooling Central AC, Whole House / Attic Fan
Fireplaces Type None
Laundry In Laundry Room, 30, Other, 38, Upper Floor
Exterior
Parking Features Attached Garage, Garage, Gate / Door Opener, Other
Garage Spaces 2.0
Fence Other, 3
Pool Pool - In Ground, 21, Community Facility
View Greenbelt, Local/Neighborhood, 31, City Lights
Roof Type Shingle
Building
Water Other, District - Public
Others
Tax ID 0218305010000
Special Listing Condition Not Applicable

GET MORE INFORMATION
Joel Martinez
Property Connection Specialist | License ID: 02338033
Property Connection Specialist License ID: 02338033



