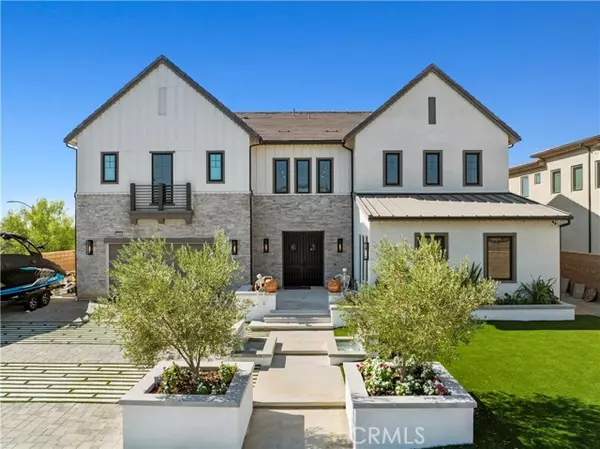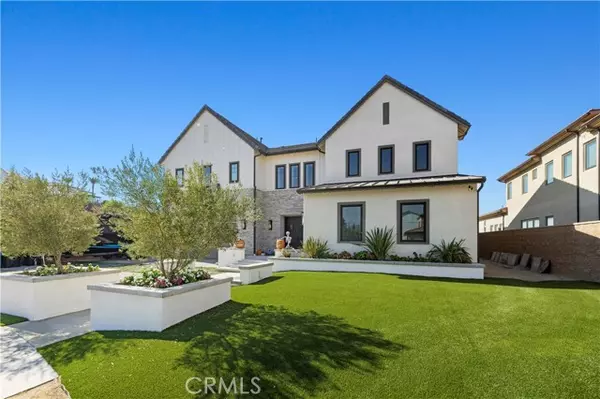UPDATED:
11/04/2024 06:19 PM
Key Details
Property Type Single Family Home
Sub Type Single Family Home
Listing Status Active
Purchase Type For Sale
Square Footage 5,594 sqft
Price per Sqft $509
MLS Listing ID CRSR24217726
Bedrooms 5
Full Baths 5
Half Baths 1
HOA Fees $325/mo
Originating Board California Regional MLS
Year Built 2021
Lot Size 1.010 Acres
Property Description
Location
State CA
County Los Angeles
Area Cht - Chatsworth
Zoning LARE40
Rooms
Family Room Other
Kitchen Pantry
Interior
Heating Solar
Cooling Central AC, 9
Fireplaces Type None
Laundry In Laundry Room, Upper Floor
Exterior
Garage Spaces 2.0
Pool None
View Hills, Valley, City Lights
Building
Water District - Public
Others
Tax ID 2708010022
Special Listing Condition Not Applicable

GET MORE INFORMATION
Joel Martinez
Property Connection Specialist | License ID: 02338033
Property Connection Specialist License ID: 02338033



