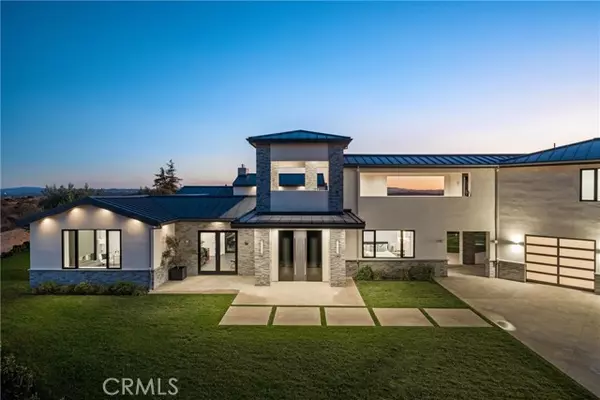UPDATED:
11/10/2024 07:06 AM
Key Details
Property Type Single Family Home
Sub Type Single Family Home
Listing Status Active
Purchase Type For Sale
Square Footage 5,362 sqft
Price per Sqft $1,471
MLS Listing ID CRSC24214537
Style Contemporary
Bedrooms 4
Full Baths 4
Half Baths 1
HOA Fees $650/ann
Originating Board California Regional MLS
Year Built 2007
Lot Size 40.000 Acres
Property Description
Location
State CA
County San Luis Obispo
Area Prse - Pr South 46-East 101
Zoning AG
Rooms
Family Room Separate Family Room
Dining Room Breakfast Bar, Formal Dining Room, Breakfast Nook
Interior
Cooling Central AC
Fireplaces Type Gas Burning, Living Room, Primary Bedroom, Other Location
Laundry In Laundry Room
Exterior
Garage Spaces 3.0
Pool Pool - Heated, Pool - In Ground, 21, Other, Pool - Yes, Pool - Solar Cover
View Hills, Vineyard
Building
Lot Description Grade - Rolling
Story One Story
Sewer Septic Tank / Pump
Water Well
Architectural Style Contemporary
Others
Tax ID 035032019
Special Listing Condition Not Applicable

GET MORE INFORMATION
Joel Martinez
Property Connection Specialist | License ID: 02338033
Property Connection Specialist License ID: 02338033



